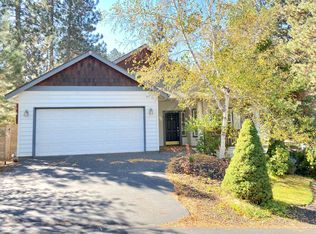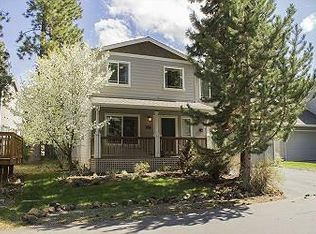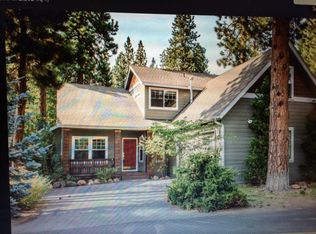Closed
$725,000
61311 SW Brookside Loop, Bend, OR 97702
3beds
2baths
1,726sqft
Single Family Residence
Built in 2001
5,662.8 Square Feet Lot
$708,900 Zestimate®
$420/sqft
$2,825 Estimated rent
Home value
$708,900
$631,000 - $787,000
$2,825/mo
Zestimate® history
Loading...
Owner options
Explore your selling options
What's special
Lovely single level home in highly coveted Westbrook Meadows, one of Bend's most beloved Westside neighborhoods! Easy going floorplan with no stairs flows from the entry into a large living and dining area, then into the separated open kitchen and family room with gas fireplace. The kitchen has lots of cabinetry, an eating bar & tiled counters. A generously sized primary suite, 2 additional bedrooms, the 2nd full bath, laundry room with sink & a double car garage with shelving rounds out the floor plan. Low maintenance footprint with a Home Energy Score of 7 & perfectly located w/adjacent access to the Haul Rd Trail & the Bend Athletic Club, the Deschutes River Trail & Phil's Mountain Bike Trail systems. And with OSU-Cascades just down the road, this is a fantastic location for bike/ebike transportation too. Miller, Cascade & Summit schools. You'll love living in this location with easy access to trails, the Cascade lakes & Mt. Bachelor, & the Old Mill District. Don't miss this one!
Zillow last checked: 8 hours ago
Listing updated: November 07, 2024 at 07:29pm
Listed by:
RE/MAX Key Properties 541-419-9293
Bought with:
RE/MAX Key Properties
Source: Oregon Datashare,MLS#: 220169622
Facts & features
Interior
Bedrooms & bathrooms
- Bedrooms: 3
- Bathrooms: 2
Heating
- Forced Air, Natural Gas
Cooling
- Central Air
Appliances
- Included: Dishwasher, Disposal, Dryer, Microwave, Oven, Range, Refrigerator, Washer, Water Heater
Features
- Breakfast Bar, Double Vanity, Enclosed Toilet(s), Fiberglass Stall Shower, Laminate Counters, Linen Closet, Open Floorplan, Pantry, Primary Downstairs, Shower/Tub Combo, Soaking Tub, Solid Surface Counters, Tile Counters, Walk-In Closet(s)
- Flooring: Carpet, Laminate, Vinyl
- Windows: Bay Window(s), Double Pane Windows, Vinyl Frames
- Basement: None
- Has fireplace: Yes
- Fireplace features: Family Room, Gas
- Common walls with other units/homes: No Common Walls
Interior area
- Total structure area: 1,726
- Total interior livable area: 1,726 sqft
Property
Parking
- Total spaces: 2
- Parking features: Asphalt, Attached, Driveway, Garage Door Opener
- Attached garage spaces: 2
- Has uncovered spaces: Yes
Accessibility
- Accessibility features: Accessible Entrance
Features
- Levels: One
- Stories: 1
- Patio & porch: Deck
- Has view: Yes
- View description: Neighborhood
Lot
- Size: 5,662 sqft
- Features: Corner Lot, Drip System, Landscaped, Sprinkler Timer(s), Sprinklers In Front
Details
- Parcel number: 200200
- Zoning description: RS
- Special conditions: Standard
Construction
Type & style
- Home type: SingleFamily
- Architectural style: Northwest
- Property subtype: Single Family Residence
Materials
- Frame
- Foundation: Stemwall
- Roof: Composition
Condition
- New construction: No
- Year built: 2001
Utilities & green energy
- Sewer: Public Sewer
- Water: Backflow Irrigation, Public
- Utilities for property: Natural Gas Available
Community & neighborhood
Security
- Security features: Carbon Monoxide Detector(s), Smoke Detector(s)
Community
- Community features: Short Term Rentals Not Allowed, Trail(s)
Location
- Region: Bend
- Subdivision: Westbrook Meadows
HOA & financial
HOA
- Has HOA: Yes
- HOA fee: $170 quarterly
- Amenities included: Snow Removal
Other
Other facts
- Listing terms: Cash,Conventional
- Road surface type: Paved
Price history
| Date | Event | Price |
|---|---|---|
| 9/6/2023 | Sold | $725,000-3.3%$420/sqft |
Source: | ||
| 8/27/2023 | Pending sale | $750,000$435/sqft |
Source: | ||
| 8/22/2023 | Listed for sale | $750,000$435/sqft |
Source: | ||
Public tax history
Tax history is unavailable.
Neighborhood: Century West
Nearby schools
GreatSchools rating
- 8/10William E Miller ElementaryGrades: K-5Distance: 2.1 mi
- 10/10Cascade Middle SchoolGrades: 6-8Distance: 0.8 mi
- 10/10Summit High SchoolGrades: 9-12Distance: 2.3 mi
Schools provided by the listing agent
- Elementary: William E Miller Elem
- Middle: Cascade Middle
- High: Summit High
Source: Oregon Datashare. This data may not be complete. We recommend contacting the local school district to confirm school assignments for this home.

Get pre-qualified for a loan
At Zillow Home Loans, we can pre-qualify you in as little as 5 minutes with no impact to your credit score.An equal housing lender. NMLS #10287.


