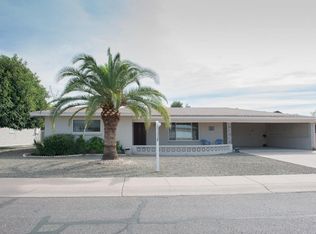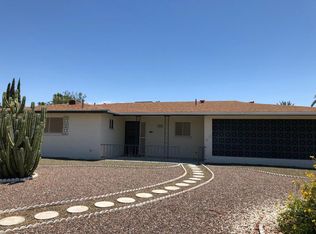Sold for $324,000 on 07/10/25
$324,000
6132 E Decatur St, Mesa, AZ 85205
3beds
2baths
1,654sqft
Single Family Residence
Built in 1970
8,405 Square Feet Lot
$372,500 Zestimate®
$196/sqft
$1,991 Estimated rent
Home value
$372,500
$350,000 - $395,000
$1,991/mo
Zestimate® history
Loading...
Owner options
Explore your selling options
What's special
Three bedroom, two bathroom single story home, situated on a corner lot in an active adult 55 or older community.
Zillow last checked: 8 hours ago
Listing updated: August 04, 2025 at 10:32am
Listed by:
Beth Jo Zeitzer 602-319-1326,
R.O.I. Properties,
Rebecca Marvel 480-492-6799,
R.O.I. Properties
Bought with:
Mark McKenna, SA552662000
AZ Brokerage Holdings, LLC
Source: ARMLS,MLS#: 6824487

Facts & features
Interior
Bedrooms & bathrooms
- Bedrooms: 3
- Bathrooms: 2
Heating
- Electric
Cooling
- Central Air
Features
- High Speed Internet, Pantry, Full Bth Master Bdrm, Laminate Counters
- Flooring: Carpet, Tile
- Windows: Skylight(s), Double Pane Windows
- Has basement: No
Interior area
- Total structure area: 1,654
- Total interior livable area: 1,654 sqft
Property
Parking
- Total spaces: 4
- Parking features: Garage, Open
- Garage spaces: 2
- Uncovered spaces: 2
Features
- Stories: 1
- Patio & porch: Covered
- Exterior features: Storage
- Pool features: None
- Spa features: None
- Fencing: Block
Lot
- Size: 8,405 sqft
- Features: Corner Lot, Desert Back, Desert Front, Auto Timer H2O Front, Auto Timer H2O Back
Details
- Parcel number: 14163122
- Special conditions: Age Restricted (See Remarks),Real Estate Owned
Construction
Type & style
- Home type: SingleFamily
- Architectural style: Ranch
- Property subtype: Single Family Residence
Materials
- Painted, Block
- Roof: Composition
Condition
- Year built: 1970
Details
- Builder name: JF Long
Utilities & green energy
- Electric: 220 Volts in Kitchen
- Sewer: Septic Tank
- Water: City Water
Community & neighborhood
Community
- Community features: Community Spa Htd
Location
- Region: Mesa
- Subdivision: DREAMLAND VILLA 11
Other
Other facts
- Listing terms: Cash,Conventional,FHA,VA Loan
- Ownership: Fee Simple
Price history
| Date | Event | Price |
|---|---|---|
| 7/10/2025 | Sold | $324,000+32399900%$196/sqft |
Source: | ||
| 6/20/2024 | Listed for sale | $1-100% |
Source: | ||
| 6/17/2024 | Sold | $318,750-15%$193/sqft |
Source: Public Record Report a problem | ||
| 1/23/2024 | Listing removed | $375,000$227/sqft |
Source: | ||
| 8/12/2023 | Listing removed | $375,000$227/sqft |
Source: | ||
Public tax history
| Year | Property taxes | Tax assessment |
|---|---|---|
| 2025 | $1,169 +23.7% | $26,210 -12.5% |
| 2024 | $945 -1.8% | $29,970 +159.8% |
| 2023 | $963 -4% | $11,536 -42.5% |
Find assessor info on the county website
Neighborhood: 85205
Nearby schools
GreatSchools rating
- 3/10Salk Elementary SchoolGrades: PK-6Distance: 1.3 mi
- 6/10Fremont Junior High SchoolGrades: 7-8Distance: 1 mi
- 6/10Red Mountain High SchoolGrades: 9-12Distance: 1.4 mi
Schools provided by the listing agent
- Elementary: Salk Elementary School
- Middle: Franklin Accelerated Academy - Jordan Campus
- High: Red Mountain High School
- District: Mesa Unified District
Source: ARMLS. This data may not be complete. We recommend contacting the local school district to confirm school assignments for this home.
Get a cash offer in 3 minutes
Find out how much your home could sell for in as little as 3 minutes with a no-obligation cash offer.
Estimated market value
$372,500
Get a cash offer in 3 minutes
Find out how much your home could sell for in as little as 3 minutes with a no-obligation cash offer.
Estimated market value
$372,500

