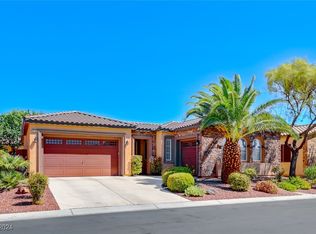Closed
$593,000
6134 Burleson Ranch Rd, Las Vegas, NV 89131
4beds
2,779sqft
Single Family Residence
Built in 2006
8,276.4 Square Feet Lot
$583,400 Zestimate®
$213/sqft
$3,112 Estimated rent
Home value
$583,400
$531,000 - $642,000
$3,112/mo
Zestimate® history
Loading...
Owner options
Explore your selling options
What's special
FRESH NEW TWO-TONE PAINT THROUGHT! Gorgeous Single-Story Home in Gated Community at Carson Ranch! 4 Bed | 3.5 Bath | Guest/In-laws Suite with on Suite bath! This beautifully designed home offers luxury living, boasting an open concept layout, single-story gem features 10-foot ceilings, a central courtyard, an inviting backyard covered patio! The gourmet kitchen is a chef’s dream, with granite countertops, a large granite island, stainless steel appliances, cherry-stained cabinets, a gas cooktop, built-in double ovens, microwave & breakfast bar. Great room, showcasing gas fireplace & wet bar. Designer tile throughout all hallways, kitchen, and bathrooms. Plush carpet in the bedrooms & great room! Spacious primary suite includes a walk-in closet, luxurious bath w/double sinks, separate soaking tub, & glass shower. Separate laundry room w/utility sink & cabinets, ceiling fans throughout, fully landscaped backyard with grass! Formal entry with vestibule, priced to sell and sure to impress!
Zillow last checked: 8 hours ago
Listing updated: August 27, 2025 at 04:30pm
Listed by:
Shane K. Scott B.0031236 702-932-8295,
Realty Executives Experts
Bought with:
Kevin Geary, BS.0144877
Real Broker LLC
Source: LVR,MLS#: 2679240 Originating MLS: Greater Las Vegas Association of Realtors Inc
Originating MLS: Greater Las Vegas Association of Realtors Inc
Facts & features
Interior
Bedrooms & bathrooms
- Bedrooms: 4
- Bathrooms: 4
- Full bathrooms: 2
- 3/4 bathrooms: 1
- 1/2 bathrooms: 1
Primary bedroom
- Description: 2 Pbr's,Bedroom With Bath Downstairs,Ceiling Fan,Ceiling Light,Downstairs,Pbr Separate From Other,Walk-In Closet(s)
- Dimensions: 17x14
Bedroom 2
- Description: Ceiling Fan,Ceiling Light,Closet,Downstairs,With Bath
- Dimensions: 16x11
Bedroom 3
- Description: Ceiling Fan,Ceiling Light,Closet,Downstairs
- Dimensions: 12x11
Bedroom 4
- Description: Ceiling Fan,Ceiling Light,Downstairs
- Dimensions: 12x11
Dining room
- Description: Breakfast Nook/Eating Area,Dining Area,Kitchen/Dining Room Combo,Living Room/Dining Combo
- Dimensions: 15x11
Kitchen
- Description: Breakfast Bar/Counter,Butler Pantry,Granite Countertops,Island,Lighting Recessed,Stainless Steel Appliances,Tile Flooring
Living room
- Description: Entry Foyer,Rear
- Dimensions: 18x14
Heating
- Central, Gas, Multiple Heating Units
Cooling
- Central Air, Electric, Refrigerated, 2 Units
Appliances
- Included: Built-In Electric Oven, Double Oven, Dishwasher, Gas Cooktop, Disposal, Gas Water Heater, Microwave, Water Softener Owned
- Laundry: Cabinets, Gas Dryer Hookup, Main Level, Laundry Room, Sink
Features
- Bedroom on Main Level, Ceiling Fan(s), Primary Downstairs, Window Treatments, Additional Living Quarters
- Flooring: Carpet, Ceramic Tile
- Windows: Double Pane Windows, Plantation Shutters, Window Treatments
- Number of fireplaces: 1
- Fireplace features: Gas, Great Room
Interior area
- Total structure area: 2,520
- Total interior livable area: 2,779 sqft
Property
Parking
- Total spaces: 2
- Parking features: Attached, Finished Garage, Garage, Garage Door Opener, Inside Entrance, Private, Storage
- Attached garage spaces: 2
Features
- Stories: 1
- Patio & porch: Covered, Patio
- Exterior features: Courtyard, Patio, Private Yard, Sprinkler/Irrigation
- Fencing: Block,Back Yard
- Has view: Yes
- View description: None
Lot
- Size: 8,276 sqft
- Features: Back Yard, Drip Irrigation/Bubblers, Desert Landscaping, Sprinklers In Rear, Landscaped, Rocks, Sprinklers Timer, < 1/4 Acre
Details
- Parcel number: 12523811029
- Zoning description: Single Family
- Horse amenities: None
Construction
Type & style
- Home type: SingleFamily
- Architectural style: One Story
- Property subtype: Single Family Residence
Materials
- Frame, Stucco
- Roof: Pitched,Tile
Condition
- Good Condition,Resale
- Year built: 2006
Utilities & green energy
- Electric: Photovoltaics None
- Sewer: Public Sewer
- Water: Public
- Utilities for property: Cable Available, Underground Utilities
Green energy
- Energy efficient items: Windows
Community & neighborhood
Security
- Security features: Gated Community
Location
- Region: Las Vegas
- Subdivision: Carson Ranch
HOA & financial
HOA
- Has HOA: Yes
- HOA fee: $85 monthly
- Amenities included: Gated, Park
- Services included: Association Management, Reserve Fund
- Association name: Carson Ranch
- Association phone: 702-754-6313
Other
Other facts
- Listing agreement: Exclusive Right To Sell
- Listing terms: Cash,Conventional,FHA,VA Loan
- Ownership: Single Family Residential
- Road surface type: Paved
Price history
| Date | Event | Price |
|---|---|---|
| 8/27/2025 | Sold | $593,000-2.8%$213/sqft |
Source: | ||
| 8/4/2025 | Contingent | $610,000$220/sqft |
Source: | ||
| 6/17/2025 | Price change | $610,000-1.5%$220/sqft |
Source: | ||
| 5/24/2025 | Price change | $619,000-0.2%$223/sqft |
Source: | ||
| 5/14/2025 | Price change | $620,000-0.8%$223/sqft |
Source: | ||
Public tax history
| Year | Property taxes | Tax assessment |
|---|---|---|
| 2025 | $2,698 +3% | $174,658 +4.2% |
| 2024 | $2,620 +3% | $167,695 +10.8% |
| 2023 | $2,544 +3% | $151,321 +7.8% |
Find assessor info on the county website
Neighborhood: Sheep Mountain
Nearby schools
GreatSchools rating
- 7/10Joseph M Neal Elementary SchoolGrades: PK-5Distance: 0.8 mi
- 6/10Anthony Saville Middle SchoolGrades: 6-8Distance: 2.1 mi
- 6/10Shadow Ridge High SchoolGrades: 9-12Distance: 3 mi
Schools provided by the listing agent
- Elementary: Neal, Joseph,Neal, Joseph
- Middle: Saville Anthony
- High: Shadow Ridge
Source: LVR. This data may not be complete. We recommend contacting the local school district to confirm school assignments for this home.
Get a cash offer in 3 minutes
Find out how much your home could sell for in as little as 3 minutes with a no-obligation cash offer.
Estimated market value$583,400
Get a cash offer in 3 minutes
Find out how much your home could sell for in as little as 3 minutes with a no-obligation cash offer.
Estimated market value
$583,400
