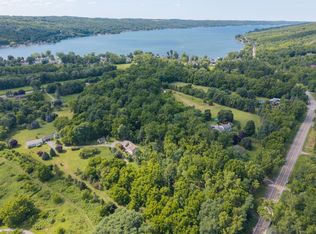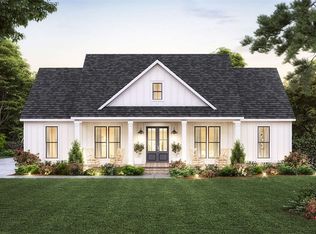Closed
$430,000
6134 E Lake Rd, Conesus, NY 14435
4beds
1,944sqft
Single Family Residence
Built in 1987
7.4 Acres Lot
$476,200 Zestimate®
$221/sqft
$2,616 Estimated rent
Home value
$476,200
$305,000 - $738,000
$2,616/mo
Zestimate® history
Loading...
Owner options
Explore your selling options
What's special
Situated in the Heart of the Finger Lakes, nestled on 7.4 Acres, this 4 bed, 2.5 bath home has been well looked after and tastefully renovated. Sitting well back in off the road this home features an open floor plan kitchen and dining/family room, with access to the large back deck with above ground pool. A potential for a home office or just a large mudroom off the Garage with a Half bath. The second floor consists of a Master bedroom suite with walk in closet and full bath and 3 additional nicely sized bedrooms with another full bath. Sit back and enjoy all this property has to offer, sip your coffee on the front or back porch and relax in the park like setting. Plenty of parking adjacent to the garage and plenty of storage in the basement or potential for a small workshop too. Updates include a New Heating and A/C system and painting and flooring. Sellers may require up to 48 hours to review all offers.
Zillow last checked: 8 hours ago
Listing updated: August 01, 2024 at 05:28am
Listed by:
Paul Tyrrell 315-857-5925,
Keuka Lake & Land Realty
Bought with:
Olivia Rose Kern, 10401373619
Keuka Lake & Land Realty
Source: NYSAMLSs,MLS#: R1539422 Originating MLS: Rochester
Originating MLS: Rochester
Facts & features
Interior
Bedrooms & bathrooms
- Bedrooms: 4
- Bathrooms: 3
- Full bathrooms: 2
- 1/2 bathrooms: 1
- Main level bathrooms: 1
Heating
- Gas, Heat Pump, Forced Air
Cooling
- Heat Pump, Central Air
Appliances
- Included: Dishwasher, Electric Cooktop, Electric Oven, Electric Range, Gas Water Heater, Microwave, Refrigerator
- Laundry: In Basement
Features
- Ceiling Fan(s), Separate/Formal Living Room, Home Office, Country Kitchen, Kitchen/Family Room Combo, Other, See Remarks, Sliding Glass Door(s)
- Flooring: Laminate, Other, See Remarks, Varies
- Doors: Sliding Doors
- Windows: Thermal Windows
- Basement: Partial,Sump Pump
- Number of fireplaces: 1
Interior area
- Total structure area: 1,944
- Total interior livable area: 1,944 sqft
Property
Parking
- Total spaces: 2
- Parking features: Attached, Electricity, Garage, Garage Door Opener
- Attached garage spaces: 2
Features
- Levels: Two
- Stories: 2
- Patio & porch: Deck, Open, Porch
- Exterior features: Deck, Gravel Driveway, Pool
- Pool features: Above Ground
Lot
- Size: 7.40 Acres
- Dimensions: 535 x 1005
- Features: Agricultural, Secluded
Details
- Additional structures: Shed(s), Storage
- Parcel number: 24240011000000010441290000
- Special conditions: Standard
Construction
Type & style
- Home type: SingleFamily
- Architectural style: Two Story
- Property subtype: Single Family Residence
Materials
- Vinyl Siding
- Foundation: Block
- Roof: Shingle
Condition
- Resale
- Year built: 1987
Utilities & green energy
- Sewer: Septic Tank
- Water: Well
Community & neighborhood
Location
- Region: Conesus
Other
Other facts
- Listing terms: Cash,Conventional
Price history
| Date | Event | Price |
|---|---|---|
| 8/1/2024 | Sold | $430,000-2.3%$221/sqft |
Source: | ||
| 6/19/2024 | Pending sale | $439,999$226/sqft |
Source: | ||
| 6/6/2024 | Contingent | $439,999$226/sqft |
Source: | ||
| 5/24/2024 | Listed for sale | $439,999$226/sqft |
Source: | ||
Public tax history
| Year | Property taxes | Tax assessment |
|---|---|---|
| 2024 | -- | $224,000 |
| 2023 | -- | $224,000 |
| 2022 | -- | $224,000 +24.5% |
Find assessor info on the county website
Neighborhood: 14435
Nearby schools
GreatSchools rating
- 6/10Livonia Elementary SchoolGrades: PK-5Distance: 6.6 mi
- 7/10Livonia Junior Senior High SchoolGrades: 6-12Distance: 6.3 mi
Schools provided by the listing agent
- District: Livonia
Source: NYSAMLSs. This data may not be complete. We recommend contacting the local school district to confirm school assignments for this home.

