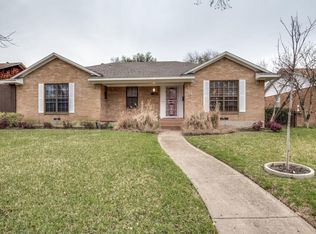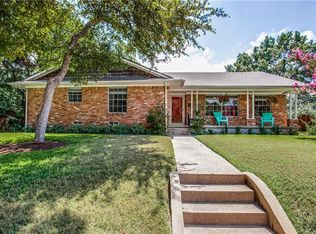Sold
Price Unknown
6134 N Jim Miller Rd, Dallas, TX 75228
3beds
2,016sqft
Single Family Residence
Built in 1964
7,927.92 Square Feet Lot
$405,500 Zestimate®
$--/sqft
$2,536 Estimated rent
Home value
$405,500
$369,000 - $446,000
$2,536/mo
Zestimate® history
Loading...
Owner options
Explore your selling options
What's special
Welcome to this beautifully maintained home, just minutes from downtown Dallas, White Rock Lake and the Arboretum! *Don't be fooled by the name of the road it's on - this home is nicely nestled in a prime location near Casa Linda Plaza, you'll enjoy convenient shopping, dining, and entertainment options right around the corner. Step inside to an inviting living space filled with abundant natural light, thanks to a charming front bay window. In your second living room the decorative brick fireplace adds warmth and character, while the built-in desk offers a perfect workspace for remote work or study. This home boasts recent updates, including a new HVAC (2022) and updated plumbing and gas lines (2024), ensuring peace of mind. Outside, the lush, turfed backyard provides a low-maintenance oasis—perfect for relaxing or entertaining. Plus, with a new dog park (Lakeland Hills) being built nearby, it's a fantastic spot for pet owners! Don’t miss this opportunity to own a delightful home at an unbeatable price!
Zillow last checked: 8 hours ago
Listing updated: June 19, 2025 at 07:30pm
Listed by:
Nick Surguine 0670854 214-705-7705,
Vivo Realty 214-705-7705
Bought with:
Kyle Boehme
Compass RE Texas, LLC
Source: NTREIS,MLS#: 20818719
Facts & features
Interior
Bedrooms & bathrooms
- Bedrooms: 3
- Bathrooms: 2
- Full bathrooms: 2
Primary bedroom
- Features: Ceiling Fan(s), En Suite Bathroom, Walk-In Closet(s)
- Level: First
- Dimensions: 14 x 11
Bedroom
- Features: Ceiling Fan(s), En Suite Bathroom, Walk-In Closet(s)
- Level: First
- Dimensions: 11 x 11
Bedroom
- Features: Ceiling Fan(s), En Suite Bathroom
- Level: First
- Dimensions: 10 x 11
Primary bathroom
- Features: Built-in Features, En Suite Bathroom, Linen Closet, Sitting Area in Primary, Tile Counters
- Level: First
- Dimensions: 11 x 7
Breakfast room nook
- Features: Built-in Features
- Level: First
- Dimensions: 8 x 10
Dining room
- Level: First
- Dimensions: 8 x 10
Other
- Features: Built-in Features, En Suite Bathroom, Jack and Jill Bath
- Level: First
- Dimensions: 6 x 7
Kitchen
- Features: Built-in Features, Dual Sinks, Stone Counters
- Level: First
- Dimensions: 13 x 8
Living room
- Level: First
- Dimensions: 17 x 15
Living room
- Features: Built-in Features, Ceiling Fan(s), Fireplace
- Level: First
- Dimensions: 11 x 16
Utility room
- Features: Built-in Features, Utility Room
- Level: First
- Dimensions: 6 x 7
Heating
- Central, Natural Gas
Cooling
- Central Air, Electric
Appliances
- Included: Dryer, Dishwasher, Electric Oven, Gas Cooktop, Disposal, Gas Water Heater, Microwave, Refrigerator, Vented Exhaust Fan, Washer
Features
- High Speed Internet, Cable TV, Walk-In Closet(s)
- Flooring: Laminate, Tile
- Windows: Bay Window(s), Window Coverings
- Has basement: No
- Number of fireplaces: 1
- Fireplace features: Decorative, Living Room, Masonry
Interior area
- Total interior livable area: 2,016 sqft
Property
Parking
- Total spaces: 2
- Parking features: Alley Access, Garage Faces Rear
- Attached garage spaces: 2
Features
- Levels: One
- Stories: 1
- Patio & porch: Patio, Covered
- Exterior features: Rain Gutters
- Pool features: None
- Fencing: Back Yard,Wood
Lot
- Size: 7,927 sqft
- Features: Sprinkler System
- Residential vegetation: Grassed
Details
- Parcel number: 00000812965000000
Construction
Type & style
- Home type: SingleFamily
- Architectural style: Ranch,Traditional,Detached
- Property subtype: Single Family Residence
Materials
- Brick, Wood Siding
- Foundation: Pillar/Post/Pier
- Roof: Composition,Shingle
Condition
- Year built: 1964
Utilities & green energy
- Sewer: Public Sewer
- Water: Public
- Utilities for property: Overhead Utilities, Sewer Available, Water Available, Cable Available
Community & neighborhood
Security
- Security features: Carbon Monoxide Detector(s), Smoke Detector(s)
Community
- Community features: Curbs, Sidewalks
Location
- Region: Dallas
- Subdivision: Buckner Terrace 6th Sec 3rd Inst
Other
Other facts
- Listing terms: Cash,Conventional,FHA,VA Loan
Price history
| Date | Event | Price |
|---|---|---|
| 5/6/2025 | Sold | -- |
Source: NTREIS #20818719 Report a problem | ||
| 4/14/2025 | Pending sale | $425,000$211/sqft |
Source: NTREIS #20818719 Report a problem | ||
| 4/2/2025 | Contingent | $425,000$211/sqft |
Source: NTREIS #20818719 Report a problem | ||
| 3/12/2025 | Price change | $425,000+1.2%$211/sqft |
Source: NTREIS #20818719 Report a problem | ||
| 2/20/2025 | Listed for sale | $419,990+20.3%$208/sqft |
Source: NTREIS #20818719 Report a problem | ||
Public tax history
| Year | Property taxes | Tax assessment |
|---|---|---|
| 2025 | $6,686 -6% | $429,460 |
| 2024 | $7,110 +5.6% | $429,460 +7.4% |
| 2023 | $6,735 -22.4% | $400,000 -7.1% |
Find assessor info on the county website
Neighborhood: 75228
Nearby schools
GreatSchools rating
- 5/10Bayles Elementary SchoolGrades: PK-5Distance: 0.5 mi
- 5/10W High Gaston Middle SchoolGrades: 6-8Distance: 1.8 mi
- 4/10Bryan Adams High SchoolGrades: 9-12Distance: 2.1 mi
Schools provided by the listing agent
- Elementary: Bayles
- Middle: Gaston
- High: Adams
- District: Dallas ISD
Source: NTREIS. This data may not be complete. We recommend contacting the local school district to confirm school assignments for this home.
Get a cash offer in 3 minutes
Find out how much your home could sell for in as little as 3 minutes with a no-obligation cash offer.
Estimated market value
$405,500

