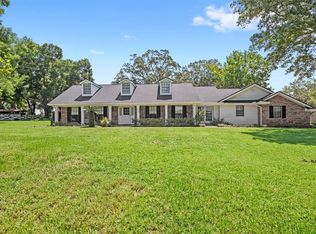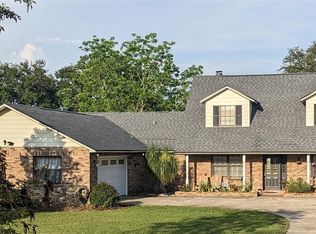Sold for $600,000
$600,000
6135 Albeth Rd, Orlando, FL 32810
3beds
1,864sqft
Single Family Residence
Built in 1985
1.08 Acres Lot
$584,800 Zestimate®
$322/sqft
$2,504 Estimated rent
Home value
$584,800
Estimated sales range
Not available
$2,504/mo
Zestimate® history
Loading...
Owner options
Explore your selling options
What's special
Unwind and create lasting memories at 6135 Albeth Road! This charming fenced- in home, nestled on a spacious 1.08-acre lot with NO HOA restrictions, welcomes you with mature landscaping that exudes warmth and tranquility. Step inside the 3-bedroom, 2-bathroom haven, featuring a bonus room that can be transformed into a media area, home office, or cozy sitting space. The light-filled great room boasts a crackling wood-burning fireplace, perfect for creating a warm ambiance on cool evenings. The charming kitchenette, complete with built-in cabinets, is ideal for casual meals and gatherings. Calling all car enthusiasts! This property boasts a two-car attached garage and an additional two-car detached, air-conditioned garage, providing ample space to store your vehicles and tinker on projects. The detached garage even offers workshop potential! Unwind after a long day by taking a dip in the sparkling pool, nestled within the expansive screened-in covered lanai. Entertain friends and family under the Florida sunshine – the outdoor summer kitchen sets the stage for unforgettable summer soirées and pool parties. But wait, there's more! The property also features a charming wood frame barn in the backyard, adding a touch of rustic character. This delightful home offers the perfect blend of comfort, space, and endless possibilities for creating lasting memories. Conveniently located near shops, restaurants, and major highways, it provides easy access to all you need. Don't miss this chance! Schedule your showing today and experience the warmth and charm of 6135 Albeth Road.
Zillow last checked: 8 hours ago
Listing updated: July 21, 2024 at 09:03am
Listing Provided by:
Elle Probst 407-414-1903,
THE PROPERTY PROS REAL ESTATE, INC 407-879-7591
Bought with:
Mark Paris, 3623172
CENTURY 21 PROFESSIONAL GROUP
Source: Stellar MLS,MLS#: O6204640 Originating MLS: Osceola
Originating MLS: Osceola

Facts & features
Interior
Bedrooms & bathrooms
- Bedrooms: 3
- Bathrooms: 2
- Full bathrooms: 2
Primary bedroom
- Features: Garden Bath, Tub with Separate Shower Stall, Walk-In Closet(s)
- Level: First
- Dimensions: 13.5x16.7
Bedroom 2
- Features: Built-in Closet
- Level: First
- Dimensions: 10.5x12
Bedroom 3
- Features: Built-in Closet
- Level: First
- Dimensions: 9.11x10.1
Bonus room
- Features: No Closet
- Level: First
- Dimensions: 12.5x14.5
Dinette
- Features: Built-In Shelving
- Level: First
- Dimensions: 11.7x13.2
Dining room
- Level: First
- Dimensions: 8.6x12.11
Great room
- Level: First
- Dimensions: 12.11x18.5
Kitchen
- Features: Built-In Shelving
- Level: First
- Dimensions: 9.1x13.2
Heating
- Central
Cooling
- Central Air
Appliances
- Included: Dishwasher, Dryer, Electric Water Heater, Exhaust Fan, Freezer, Microwave, Range, Refrigerator, Washer
- Laundry: In Garage
Features
- Eating Space In Kitchen, Living Room/Dining Room Combo, Primary Bedroom Main Floor, Solid Surface Counters, Walk-In Closet(s)
- Flooring: Carpet, Tile, Hardwood
- Doors: Outdoor Grill, Outdoor Kitchen
- Has fireplace: Yes
Interior area
- Total structure area: 3,980
- Total interior livable area: 1,864 sqft
Property
Parking
- Total spaces: 4
- Parking features: Garage - Attached
- Attached garage spaces: 4
Features
- Levels: One
- Stories: 1
- Patio & porch: Covered, Patio, Screened
- Exterior features: Irrigation System, Outdoor Grill, Outdoor Kitchen, Private Mailbox
- Has private pool: Yes
- Pool features: In Ground, Salt Water
Lot
- Size: 1.08 Acres
- Features: Landscaped, Level, Oversized Lot
- Residential vegetation: Mature Landscaping
Details
- Parcel number: 352128075000250
- Zoning: R-CE
- Special conditions: None
Construction
Type & style
- Home type: SingleFamily
- Architectural style: Ranch
- Property subtype: Single Family Residence
Materials
- Stucco, Wood Frame
- Foundation: Slab
- Roof: Shingle
Condition
- New construction: No
- Year built: 1985
Utilities & green energy
- Sewer: Septic Tank
- Water: Well
- Utilities for property: BB/HS Internet Available, Cable Available
Community & neighborhood
Location
- Region: Orlando
- Subdivision: BLUE RIDGE ACRES
HOA & financial
HOA
- Has HOA: No
Other fees
- Pet fee: $0 monthly
Other financial information
- Total actual rent: 0
Other
Other facts
- Listing terms: Cash,Conventional,FHA,VA Loan
- Ownership: Fee Simple
- Road surface type: Paved
Price history
| Date | Event | Price |
|---|---|---|
| 7/18/2024 | Sold | $600,000$322/sqft |
Source: | ||
| 6/14/2024 | Pending sale | $600,000$322/sqft |
Source: | ||
| 5/30/2024 | Listed for sale | $600,000+160.9%$322/sqft |
Source: | ||
| 3/24/2021 | Listing removed | -- |
Source: Owner Report a problem | ||
| 8/19/2014 | Sold | $230,000-2.1%$123/sqft |
Source: Public Record Report a problem | ||
Public tax history
| Year | Property taxes | Tax assessment |
|---|---|---|
| 2024 | $3,900 +7.4% | $263,532 +3% |
| 2023 | $3,633 +3.8% | $255,856 +3% |
| 2022 | $3,500 +1.7% | $248,404 +3% |
Find assessor info on the county website
Neighborhood: 32810
Nearby schools
GreatSchools rating
- 5/10Lakeville Elementary SchoolGrades: PK-5Distance: 1.7 mi
- 5/10Piedmont Lakes Middle SchoolGrades: 6-8Distance: 1.2 mi
- 2/10Wekiva High SchoolGrades: 9-12Distance: 1.1 mi
Get a cash offer in 3 minutes
Find out how much your home could sell for in as little as 3 minutes with a no-obligation cash offer.
Estimated market value$584,800
Get a cash offer in 3 minutes
Find out how much your home could sell for in as little as 3 minutes with a no-obligation cash offer.
Estimated market value
$584,800

