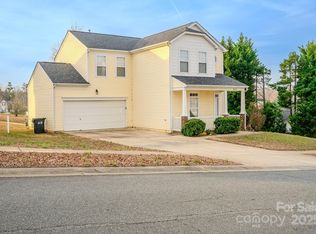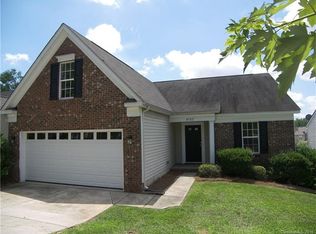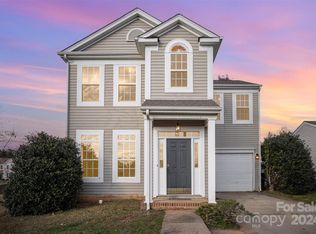Closed
$343,000
6135 Raisin Tree Ln, Charlotte, NC 28215
4beds
1,850sqft
Single Family Residence
Built in 2002
0.16 Acres Lot
$342,600 Zestimate®
$185/sqft
$2,070 Estimated rent
Home value
$342,600
$319,000 - $370,000
$2,070/mo
Zestimate® history
Loading...
Owner options
Explore your selling options
What's special
Spacious and well-maintained 4 bed, 2.5 bath home featuring stylish LVP flooring throughout the main level. The kitchen is equipped with sleek granite countertops and ample cabinet space, perfect for everyday meal prep. The open-concept layout flows into a cozy living area with a gas fireplace, ideal for relaxing evenings. Upstairs, the primary suite offers a vaulted ceiling, walk-in closet, garden tub, and separate shower for a spa-like retreat. Fresh neutral paint throughout gives the home a clean, modern feel. Convenient upstairs laundry near all bedrooms. Enjoy a 2-car garage, generous storage, and a backyard ready for your personal touch. Located in a welcoming neighborhood with a community pool and playground. Just minutes from I-485 for quick and easy commuting, shopping, and dining. A perfect blend of style, comfort, and location—this home has everything you’ve been looking for!
Zillow last checked: 8 hours ago
Listing updated: July 17, 2025 at 12:32pm
Listing Provided by:
Marcel Perez Ayala marcelperezrealty@gmail.com,
Alterna Real Estate, LLC
Bought with:
Chuda Dhimal
Dhimal Realty Inc
Source: Canopy MLS as distributed by MLS GRID,MLS#: 4247782
Facts & features
Interior
Bedrooms & bathrooms
- Bedrooms: 4
- Bathrooms: 3
- Full bathrooms: 2
- 1/2 bathrooms: 1
Primary bedroom
- Features: Vaulted Ceiling(s)
- Level: Upper
Bedroom s
- Level: Upper
Bathroom full
- Level: Upper
Kitchen
- Level: Main
Living room
- Level: Main
Heating
- Central
Cooling
- Central Air
Appliances
- Included: Dishwasher, Electric Range, Microwave, Refrigerator
- Laundry: Upper Level
Features
- Has basement: No
- Fireplace features: Gas
Interior area
- Total structure area: 1,850
- Total interior livable area: 1,850 sqft
- Finished area above ground: 1,850
- Finished area below ground: 0
Property
Parking
- Total spaces: 2
- Parking features: Attached Garage, Garage Faces Front, Garage on Main Level
- Attached garage spaces: 2
Features
- Levels: Two
- Stories: 2
Lot
- Size: 0.16 Acres
Details
- Parcel number: 10806554
- Zoning: MX-2
- Special conditions: Standard
Construction
Type & style
- Home type: SingleFamily
- Property subtype: Single Family Residence
Materials
- Aluminum, Vinyl
- Foundation: Slab
- Roof: Composition
Condition
- New construction: No
- Year built: 2002
Utilities & green energy
- Sewer: Public Sewer
- Water: City
Community & neighborhood
Location
- Region: Charlotte
- Subdivision: Kingstree
Other
Other facts
- Road surface type: Concrete, Paved
Price history
| Date | Event | Price |
|---|---|---|
| 5/30/2025 | Sold | $343,000-2%$185/sqft |
Source: | ||
| 4/17/2025 | Listed for sale | $350,000+30334.8%$189/sqft |
Source: | ||
| 1/25/2025 | Listing removed | $2,175$1/sqft |
Source: Zillow Rentals Report a problem | ||
| 11/18/2024 | Listed for rent | $2,175$1/sqft |
Source: Zillow Rentals Report a problem | ||
| 11/6/2024 | Listing removed | $2,175$1/sqft |
Source: Zillow Rentals Report a problem | ||
Public tax history
| Year | Property taxes | Tax assessment |
|---|---|---|
| 2025 | -- | $319,700 |
| 2024 | -- | $319,700 |
| 2023 | -- | $319,700 +79.2% |
Find assessor info on the county website
Neighborhood: Kingstree
Nearby schools
GreatSchools rating
- 3/10Reedy Creek ElementaryGrades: PK-5Distance: 1.9 mi
- 3/10Northridge MiddleGrades: 6-8Distance: 3.3 mi
- 3/10Rocky River HighGrades: 9-12Distance: 2.7 mi
Get a cash offer in 3 minutes
Find out how much your home could sell for in as little as 3 minutes with a no-obligation cash offer.
Estimated market value$342,600
Get a cash offer in 3 minutes
Find out how much your home could sell for in as little as 3 minutes with a no-obligation cash offer.
Estimated market value
$342,600


