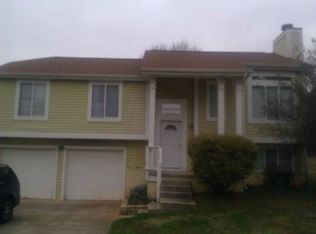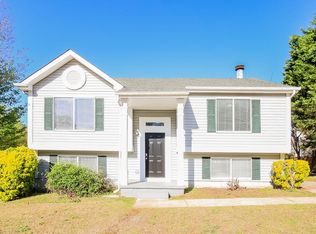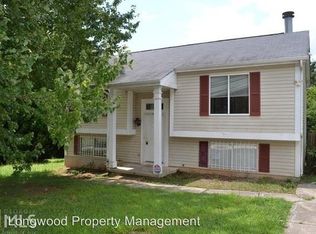Closed
$238,000
6136 Marbut Rd, Lithonia, GA 30058
3beds
1,466sqft
Single Family Residence
Built in 1987
6,534 Square Feet Lot
$231,200 Zestimate®
$162/sqft
$1,704 Estimated rent
Home value
$231,200
Estimated sales range
Not available
$1,704/mo
Zestimate® history
Loading...
Owner options
Explore your selling options
What's special
Welcome to this Freshly Updated & Move-In Ready, renovated traditional-style home. This charming 3-bedroom, 2.5-bathroom gem is set on a generously sized lot. As you enter, step into a living space accentuated with new laminate flooring and fresh paint, as well as a vaulted ceiling in the living room. The renovated kitchen boasts granite countertops and new appliances, making it a dream for the culinary enthusiast. The house also features newly renovated bathrooms, enhancing its modern appeal. Relish in the comfortable climate with gas heating and central air conditioning systems providing you year-round comfort, as well as sliding doors to a newly enhanced deck. The home is fitted with a gas starter fireplace in the lower level den, perfect for cozy evenings and a garage with room for storage space. The private fenced backyard, complete with a large deck, is the perfect setting for outdoor entertaining or quiet relaxation. The property is located close to Stonecrest Mall, and offers convenient access to an array of shopping and dining options, as well as an easy commute into Atlanta and the airport. This home is also a short 10 minute drive to the popular trails at Arabia Mountain National Heritage Area, and the famous Stone Mountain Park. Experience the blend of comfort and convenience of this freshly updated home just waiting to be loved by you.
Zillow last checked: 8 hours ago
Listing updated: July 03, 2025 at 12:35pm
Listed by:
Dee McIver Dee McIver,
BHGRE Metro Brokers
Bought with:
, 392621
Keller Williams West Atlanta
Source: GAMLS,MLS#: 10481708
Facts & features
Interior
Bedrooms & bathrooms
- Bedrooms: 3
- Bathrooms: 3
- Full bathrooms: 2
- 1/2 bathrooms: 1
Kitchen
- Features: Solid Surface Counters
Heating
- Central, Baseboard, Natural Gas
Cooling
- Central Air
Appliances
- Included: Dishwasher, Disposal, Gas Water Heater, Refrigerator
- Laundry: Common Area
Features
- Split Bedroom Plan, High Ceilings, Tile Bath
- Flooring: Carpet
- Windows: Double Pane Windows
- Basement: None
- Number of fireplaces: 1
- Common walls with other units/homes: No Common Walls
Interior area
- Total structure area: 1,466
- Total interior livable area: 1,466 sqft
- Finished area above ground: 1,466
- Finished area below ground: 0
Property
Parking
- Total spaces: 2
- Parking features: Attached, Garage
- Has attached garage: Yes
Features
- Levels: Multi/Split
- Patio & porch: Deck
- Fencing: Privacy
Lot
- Size: 6,534 sqft
- Features: Private, Level, Sloped
- Residential vegetation: Cleared, Grassed
Details
- Parcel number: 16 091 05 017
- On leased land: Yes
- Special conditions: Investor Owned
Construction
Type & style
- Home type: SingleFamily
- Architectural style: Traditional
- Property subtype: Single Family Residence
Materials
- Aluminum Siding, Concrete, Brick
- Roof: Composition
Condition
- Updated/Remodeled
- New construction: No
- Year built: 1987
Details
- Warranty included: Yes
Utilities & green energy
- Electric: 220 Volts
- Sewer: Public Sewer
- Water: Public
- Utilities for property: Electricity Available, Natural Gas Available, Sewer Available, Water Available
Community & neighborhood
Security
- Security features: Smoke Detector(s), Carbon Monoxide Detector(s)
Community
- Community features: Street Lights, Fitness Center, Playground
Location
- Region: Lithonia
- Subdivision: None
HOA & financial
HOA
- Has HOA: Yes
- Services included: None
Other
Other facts
- Listing agreement: Exclusive Right To Sell
- Listing terms: Cash,Conventional,FHA
Price history
| Date | Event | Price |
|---|---|---|
| 7/3/2025 | Sold | $238,000-4.6%$162/sqft |
Source: | ||
| 6/24/2025 | Pending sale | $249,500$170/sqft |
Source: | ||
| 5/9/2025 | Price change | $249,500-0.2%$170/sqft |
Source: | ||
| 4/7/2025 | Listed for sale | $250,000$171/sqft |
Source: | ||
| 4/2/2025 | Pending sale | $250,000$171/sqft |
Source: | ||
Public tax history
| Year | Property taxes | Tax assessment |
|---|---|---|
| 2025 | $3,982 -7% | $81,359 |
| 2024 | $4,282 +9.1% | $81,359 0% |
| 2023 | $3,924 +74.8% | $81,360 +84.9% |
Find assessor info on the county website
Neighborhood: 30058
Nearby schools
GreatSchools rating
- 2/10Panola Way Elementary SchoolGrades: PK-5Distance: 1.8 mi
- 4/10Lithonia Middle SchoolGrades: 6-8Distance: 1.8 mi
- 3/10Lithonia High SchoolGrades: 9-12Distance: 0.5 mi
Schools provided by the listing agent
- Elementary: Panola Way
- Middle: Lithonia
- High: Lithonia
Source: GAMLS. This data may not be complete. We recommend contacting the local school district to confirm school assignments for this home.
Get a cash offer in 3 minutes
Find out how much your home could sell for in as little as 3 minutes with a no-obligation cash offer.
Estimated market value$231,200
Get a cash offer in 3 minutes
Find out how much your home could sell for in as little as 3 minutes with a no-obligation cash offer.
Estimated market value
$231,200


