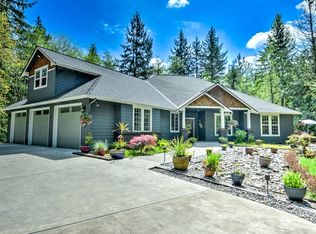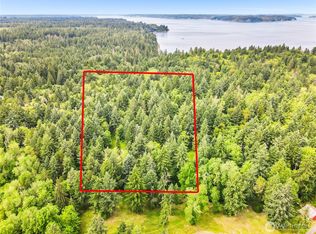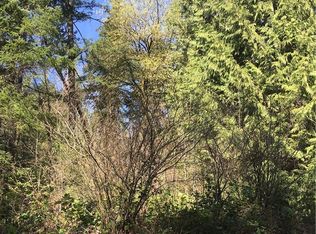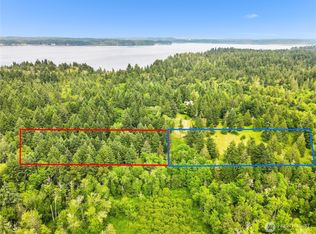Sold
Listed by:
Terry Kaminski,
Yelm Windermere
Bought with: City Realty Inc.
$860,000
6136 Puget Beach Road NE, Olympia, WA 98516
3beds
2,328sqft
Single Family Residence
Built in 1979
4.33 Acres Lot
$863,600 Zestimate®
$369/sqft
$3,324 Estimated rent
Home value
$863,600
$803,000 - $933,000
$3,324/mo
Zestimate® history
Loading...
Owner options
Explore your selling options
What's special
Wonderful in the woods! Warm and inviting, this home boasts an open floor plan finished with wood and stone, bringing in the richness of the natural world outside. Central living area has vaulted, tongue and groove ceilings accented with beams and a full stone fireplace at the center. Gourmet kitchen with granite, stainless appliances bathed in light from a wall of windows and skylights. Detached ADU with garage almost completed offers additional living space for guests. Gorgeous, private 5 acres with terraced landscaping, a large water feature, 2 decks, firepit, and storage shed. Beautiful Olympia location, close to Tolmie State Park and Puget Sound. A unique home in a tranquil setting- an amazing place to call home!
Zillow last checked: 8 hours ago
Listing updated: October 27, 2025 at 04:05am
Listed by:
Terry Kaminski,
Yelm Windermere
Bought with:
Candice Rambo, 115389
City Realty Inc.
Source: NWMLS,MLS#: 2420334
Facts & features
Interior
Bedrooms & bathrooms
- Bedrooms: 3
- Bathrooms: 3
- Full bathrooms: 2
- 3/4 bathrooms: 1
- Main level bathrooms: 1
- Main level bedrooms: 2
Bedroom
- Level: Main
Bedroom
- Level: Main
Bathroom three quarter
- Level: Main
Heating
- Forced Air, Electric, Wood
Cooling
- Heat Pump
Appliances
- Included: Dryer(s)
Features
- Flooring: Slate, Vinyl
- Windows: Skylight(s)
- Basement: None
- Has fireplace: No
- Fireplace features: Gas
Interior area
- Total structure area: 2,328
- Total interior livable area: 2,328 sqft
Property
Parking
- Total spaces: 1
- Parking features: Detached Garage, RV Parking
- Garage spaces: 1
Features
- Levels: One and One Half
- Stories: 1
- Patio & porch: Skylight(s), Vaulted Ceiling(s), Walk-In Closet(s), Wine/Beverage Refrigerator
- Has view: Yes
- View description: Territorial
Lot
- Size: 4.33 Acres
- Features: Paved, Deck, High Speed Internet, Outbuildings, Patio, RV Parking
- Topography: Level
- Residential vegetation: Wooded
Details
- Parcel number: 11922130400
- Special conditions: Standard
Construction
Type & style
- Home type: SingleFamily
- Property subtype: Single Family Residence
Materials
- Wood Siding
- Foundation: Poured Concrete
- Roof: Composition
Condition
- Year built: 1979
- Major remodel year: 1991
Utilities & green energy
- Electric: Company: PSE
- Sewer: Septic Tank, Company: septic
- Water: Lake, Company: well
Community & neighborhood
Location
- Region: Olympia
- Subdivision: Nisqually
Other
Other facts
- Listing terms: Cash Out,Conventional,VA Loan
- Cumulative days on market: 8 days
Price history
| Date | Event | Price |
|---|---|---|
| 9/26/2025 | Sold | $860,000-4.4%$369/sqft |
Source: | ||
| 8/20/2025 | Pending sale | $899,900$387/sqft |
Source: | ||
| 8/13/2025 | Listed for sale | $899,900+490.1%$387/sqft |
Source: | ||
| 3/5/1999 | Sold | $152,500$66/sqft |
Source: | ||
Public tax history
| Year | Property taxes | Tax assessment |
|---|---|---|
| 2024 | $7,629 +15.8% | $686,300 +1.6% |
| 2023 | $6,588 +3.9% | $675,700 +5.2% |
| 2022 | $6,338 +10.3% | $642,100 +32.3% |
Find assessor info on the county website
Neighborhood: 98516
Nearby schools
GreatSchools rating
- 7/10South Bay Elementary SchoolGrades: PK-5Distance: 3.3 mi
- 5/10Chinook Middle SchoolGrades: 6-8Distance: 5.1 mi
- 6/10North Thurston High SchoolGrades: 9-12Distance: 5.2 mi
Get a cash offer in 3 minutes
Find out how much your home could sell for in as little as 3 minutes with a no-obligation cash offer.
Estimated market value$863,600
Get a cash offer in 3 minutes
Find out how much your home could sell for in as little as 3 minutes with a no-obligation cash offer.
Estimated market value
$863,600



