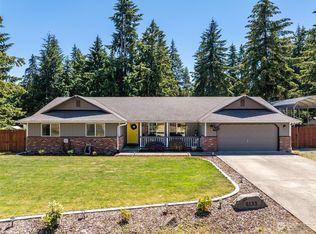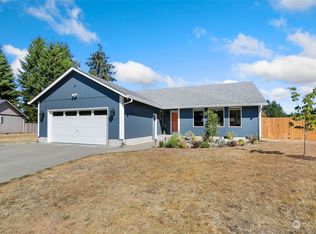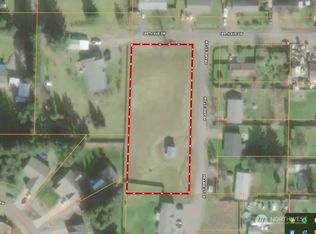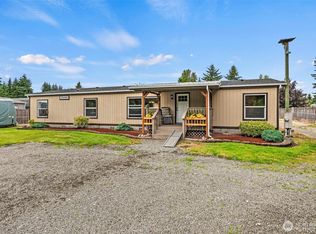Sold
Listed by:
Amanda M Sampson,
eXp Realty
Bought with: Request Real Estate Services
$465,000
6137 189th Loop SW, Rochester, WA 98579
3beds
1,662sqft
Single Family Residence
Built in 2009
0.34 Acres Lot
$465,300 Zestimate®
$280/sqft
$2,452 Estimated rent
Home value
$465,300
$433,000 - $503,000
$2,452/mo
Zestimate® history
Loading...
Owner options
Explore your selling options
What's special
Don't miss this ideal rambler in the heart of Rochester! This 1,600+ SF home features three large bedrooms with a primary en suite, great room, dining room and oversized garage. Situated on a large fenced lot, relax and entertain under the covered back patio. The functional floor plan allows for flexibility with a 4th finished room that could be used as an office or additional bedroom. Plenty of parking and an RV hookup! Meticulously maintained. No HOA! Close to amenities and I5. Don't miss this one!
Zillow last checked: 8 hours ago
Listing updated: September 28, 2025 at 04:04am
Listed by:
Amanda M Sampson,
eXp Realty
Bought with:
Brandon Dubuisson, 21013205
Request Real Estate Services
Source: NWMLS,MLS#: 2400403
Facts & features
Interior
Bedrooms & bathrooms
- Bedrooms: 3
- Bathrooms: 2
- Full bathrooms: 1
- 3/4 bathrooms: 1
- Main level bathrooms: 2
- Main level bedrooms: 3
Primary bedroom
- Level: Main
Bedroom
- Level: Main
Bedroom
- Level: Main
Bathroom full
- Level: Main
Bathroom three quarter
- Level: Main
Den office
- Level: Main
Dining room
- Level: Main
Entry hall
- Level: Main
Family room
- Level: Main
Kitchen with eating space
- Level: Main
Living room
- Level: Main
Utility room
- Level: Main
Heating
- Forced Air, Heat Pump, Electric
Cooling
- Forced Air, Heat Pump
Appliances
- Included: Dishwasher(s), Double Oven, Microwave(s), Refrigerator(s), Stove(s)/Range(s), Water Heater: Electric, Water Heater Location: Garage
Features
- Bath Off Primary, Ceiling Fan(s), Dining Room
- Flooring: Laminate, Vinyl, Carpet
- Windows: Double Pane/Storm Window
- Basement: None
- Has fireplace: No
Interior area
- Total structure area: 1,662
- Total interior livable area: 1,662 sqft
Property
Parking
- Total spaces: 2
- Parking features: Attached Garage, RV Parking
- Attached garage spaces: 2
Features
- Levels: One
- Stories: 1
- Entry location: Main
- Patio & porch: Bath Off Primary, Ceiling Fan(s), Double Pane/Storm Window, Dining Room, Vaulted Ceiling(s), Water Heater
- Has view: Yes
- View description: Territorial
Lot
- Size: 0.34 Acres
- Features: Paved, Cable TV, Fenced-Fully, High Speed Internet, Patio, RV Parking
- Topography: Level
- Residential vegetation: Fruit Trees, Garden Space
Details
- Parcel number: 69410000900
- Zoning description: Jurisdiction: County
- Special conditions: Standard
Construction
Type & style
- Home type: SingleFamily
- Property subtype: Single Family Residence
Materials
- Brick, Cement Planked, Wood Siding, Cement Plank
- Foundation: Poured Concrete
- Roof: Composition
Condition
- Year built: 2009
- Major remodel year: 2009
Utilities & green energy
- Electric: Company: PSE
- Sewer: Septic Tank, Company: Septic
- Water: Public, Company: Thurston County Utilities
Community & neighborhood
Community
- Community features: CCRs
Location
- Region: Rochester
- Subdivision: Rochester
Other
Other facts
- Listing terms: Cash Out,Conventional,FHA,USDA Loan,VA Loan
- Cumulative days on market: 34 days
Price history
| Date | Event | Price |
|---|---|---|
| 1/27/2026 | Listing removed | $2,600$2/sqft |
Source: Zillow Rentals Report a problem | ||
| 1/17/2026 | Listed for rent | $2,600-1.9%$2/sqft |
Source: Zillow Rentals Report a problem | ||
| 1/4/2026 | Listing removed | $2,650$2/sqft |
Source: Zillow Rentals Report a problem | ||
| 12/26/2025 | Price change | $2,650-1.9%$2/sqft |
Source: Zillow Rentals Report a problem | ||
| 12/23/2025 | Listed for rent | $2,700$2/sqft |
Source: Zillow Rentals Report a problem | ||
Public tax history
| Year | Property taxes | Tax assessment |
|---|---|---|
| 2024 | $3,653 +4% | $421,600 +3.8% |
| 2023 | $3,514 +9.7% | $406,300 +1.6% |
| 2022 | $3,202 +7.9% | $399,800 +38.7% |
Find assessor info on the county website
Neighborhood: 98579
Nearby schools
GreatSchools rating
- NARochester Primary SchoolGrades: PK-2Distance: 1.9 mi
- 7/10Rochester Middle SchoolGrades: 6-8Distance: 3.8 mi
- 5/10Rochester High SchoolGrades: 9-12Distance: 1.8 mi

Get pre-qualified for a loan
At Zillow Home Loans, we can pre-qualify you in as little as 5 minutes with no impact to your credit score.An equal housing lender. NMLS #10287.



