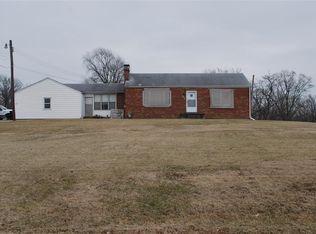Closed
Listing Provided by:
Alfonso D Giganti 314-484-5154,
Engel & Voelkers St. Louis
Bought with: Envision Realty
Price Unknown
6138 Erb Rd, Saint Louis, MO 63129
3beds
2,523sqft
Single Family Residence
Built in 1956
0.46 Acres Lot
$272,500 Zestimate®
$--/sqft
$2,249 Estimated rent
Home value
$272,500
$253,000 - $294,000
$2,249/mo
Zestimate® history
Loading...
Owner options
Explore your selling options
What's special
Welcome to your South County oasis! This updated Ranch home sits on a private half-acre lot. Inside, you’ll find gleaming hardwood floors and fresh paint. The open living room with recessed lighting flows seamlessly into the kitchen and dining area. The kitchen features maple cabinets, stainless steel appliances, slate flooring, and stone accents. An amazing enclosed porch extends off the kitchen. The dining area leads to a stylish powder room with exquisite tile work, a mud room/vestibule, and a versatile bonus room for an office or extra living space. Down the hall, the updated bathroom has slate flooring, tile walls, and an enclosed shower. All three bedrooms have hardwood floors. The lower level includes a large entertainment area with a custom stone & cedar TV wall, recessed lighting, sconces, a bonus room, and a beautifully tiled laundry area plus storage. Outdoors, enjoy a massive deck, a three-tier brick patio, a large fenced yard, and giant shed. Home has brand new roof 8/24! Additional Rooms: Sun Room
Zillow last checked: 8 hours ago
Listing updated: July 14, 2025 at 12:13pm
Listing Provided by:
Alfonso D Giganti 314-484-5154,
Engel & Voelkers St. Louis
Bought with:
Mitch Swaringim, 2023047980
Envision Realty
Source: MARIS,MLS#: 24050952 Originating MLS: St. Louis Association of REALTORS
Originating MLS: St. Louis Association of REALTORS
Facts & features
Interior
Bedrooms & bathrooms
- Bedrooms: 3
- Bathrooms: 2
- Full bathrooms: 1
- 1/2 bathrooms: 1
- Main level bathrooms: 2
- Main level bedrooms: 3
Primary bedroom
- Features: Floor Covering: Wood, Wall Covering: Some
- Level: Main
- Area: 110
- Dimensions: 11 x 10
Other
- Features: Floor Covering: Wood, Wall Covering: Some
- Level: Main
- Area: 90
- Dimensions: 10 x 9
Other
- Features: Floor Covering: Wood, Wall Covering: Some
- Level: Main
- Area: 90
- Dimensions: 10 x 9
Bonus room
- Features: Floor Covering: Wood, Wall Covering: Some
- Level: Main
- Area: 130
- Dimensions: 13 x 10
Bonus room
- Features: Floor Covering: Carpeting
- Level: Lower
- Area: 130
- Dimensions: 13 x 10
Dining room
- Features: Floor Covering: Other
- Level: Main
- Area: 88
- Dimensions: 11 x 8
Family room
- Features: Floor Covering: Wood, Wall Covering: Some
- Level: Main
- Area: 216
- Dimensions: 18 x 12
Kitchen
- Features: Floor Covering: Other
- Level: Main
- Area: 121
- Dimensions: 11 x 11
Recreation room
- Features: Floor Covering: Carpeting
- Level: Lower
- Area: 323
- Dimensions: 19 x 17
Storage
- Features: Floor Covering: Concrete
- Level: Lower
- Area: 184
- Dimensions: 23 x 8
Sunroom
- Features: Floor Covering: Wood
- Level: Main
- Area: 121
- Dimensions: 11 x 11
Heating
- Forced Air, Natural Gas
Cooling
- Central Air, Electric
Appliances
- Included: Gas Water Heater, Dishwasher, Disposal, Microwave, Electric Range, Electric Oven, Stainless Steel Appliance(s)
Features
- Kitchen/Dining Room Combo, Open Floorplan, Special Millwork, Breakfast Bar, Custom Cabinetry, Granite Counters
- Flooring: Hardwood
- Doors: Storm Door(s)
- Windows: Window Treatments, Storm Window(s)
- Basement: Full,Partially Finished,Sump Pump
- Has fireplace: No
- Fireplace features: Recreation Room
Interior area
- Total structure area: 2,523
- Total interior livable area: 2,523 sqft
- Finished area above ground: 1,423
- Finished area below ground: 1,100
Property
Parking
- Total spaces: 1
- Parking features: Covered, Off Street
- Carport spaces: 1
Features
- Levels: One
- Patio & porch: Deck, Patio, Glass Enclosed
Lot
- Size: 0.46 Acres
- Dimensions: 105 x 202 x 99 x 200
- Features: Level
Details
- Additional structures: Shed(s)
- Parcel number: 33J540088
- Special conditions: Standard
Construction
Type & style
- Home type: SingleFamily
- Architectural style: Traditional,Ranch
- Property subtype: Single Family Residence
Materials
- Brick Veneer, Vinyl Siding
Condition
- Year built: 1956
Utilities & green energy
- Sewer: Septic Tank
- Water: Public
Community & neighborhood
Location
- Region: Saint Louis
- Subdivision: Glenview Terrace
Other
Other facts
- Listing terms: Cash,FHA,Conventional,VA Loan,Other
- Ownership: Private
- Road surface type: Concrete
Price history
| Date | Event | Price |
|---|---|---|
| 1/20/2025 | Sold | -- |
Source: | ||
| 12/16/2024 | Pending sale | $274,989$109/sqft |
Source: | ||
| 12/5/2024 | Listed for sale | $274,989$109/sqft |
Source: | ||
| 11/16/2024 | Pending sale | $274,989$109/sqft |
Source: | ||
| 11/7/2024 | Price change | $274,989-1.8%$109/sqft |
Source: | ||
Public tax history
| Year | Property taxes | Tax assessment |
|---|---|---|
| 2025 | -- | $50,430 +22.7% |
| 2024 | $2,769 +1.3% | $41,110 |
| 2023 | $2,734 +34.7% | $41,110 +34.5% |
Find assessor info on the county website
Neighborhood: 63129
Nearby schools
GreatSchools rating
- 7/10Point Elementary SchoolGrades: K-5Distance: 0.9 mi
- 10/10Oakville Middle SchoolGrades: 6-8Distance: 0.9 mi
- 9/10Oakville Sr. High SchoolGrades: 9-12Distance: 1.3 mi
Schools provided by the listing agent
- Elementary: Wohlwend Elem.
- Middle: Oakville Middle
- High: Oakville Sr. High
Source: MARIS. This data may not be complete. We recommend contacting the local school district to confirm school assignments for this home.
Get a cash offer in 3 minutes
Find out how much your home could sell for in as little as 3 minutes with a no-obligation cash offer.
Estimated market value$272,500
Get a cash offer in 3 minutes
Find out how much your home could sell for in as little as 3 minutes with a no-obligation cash offer.
Estimated market value
$272,500
