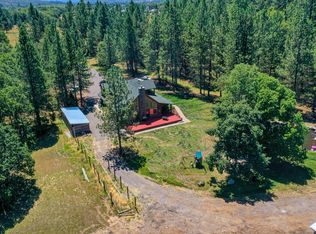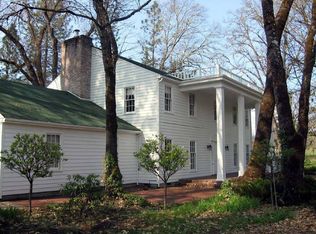Closed
$350,000
6139 Dodge Rd, White City, OR 97503
2beds
2baths
1,404sqft
Manufactured On Land, Manufactured Home
Built in 1990
10.36 Acres Lot
$365,100 Zestimate®
$249/sqft
$1,474 Estimated rent
Home value
$365,100
$314,000 - $416,000
$1,474/mo
Zestimate® history
Loading...
Owner options
Explore your selling options
What's special
Location, Location, Location! 10 acres in Sams Valley! Gorgeous multi-use property. Peaceful and secluded, yet only minutes from city amenities and I-5, and in close proximity to mountains, lakes, rivers and miles of trails. The 10.34-acre land is fenced and cross-fenced, and is zoned Exclusive Farm Use. Property features a 4-acre pasture (formerly used for horses), fruit trees and covered pavilion perfect for your family gatherings. Separate power meter for Pavilion and RV parking! Large mature oak, pine, cedar and madrone trees provide privacy and naturally divide the property into sections. The 1990 home has vaulted ceilings, big windows and lots of natural light. Office can be converted into a third bedroom. Enclosed deck and covered front porch are perfect for entertaining. Property has two wells for the house and one for irrigation, plus a 1,550 gal water storage tank. Detached garage and two outbuildings. With so much potential, this property is a must-see!!
Zillow last checked: 8 hours ago
Listing updated: October 04, 2024 at 07:40pm
Listed by:
eXp Realty, LLC 888-814-9613
Bought with:
Keller Williams Realty Southern Oregon
Source: Oregon Datashare,MLS#: 220160772
Facts & features
Interior
Bedrooms & bathrooms
- Bedrooms: 2
- Bathrooms: 2
Heating
- Heat Pump
Cooling
- Central Air, Heat Pump
Appliances
- Included: Dishwasher, Range, Range Hood, Refrigerator, Water Heater
Features
- Pantry, Primary Downstairs, Soaking Tub
- Flooring: Carpet, Vinyl
- Windows: Skylight(s)
- Basement: None
- Has fireplace: Yes
- Fireplace features: Wood Burning
- Common walls with other units/homes: No Common Walls,No One Above,No One Below
Interior area
- Total structure area: 1,404
- Total interior livable area: 1,404 sqft
Property
Parking
- Total spaces: 2
- Parking features: Detached, Driveway, Gravel, RV Access/Parking
- Garage spaces: 2
- Has uncovered spaces: Yes
Features
- Levels: One
- Stories: 1
- Patio & porch: Patio
- Fencing: Fenced
- Has view: Yes
- View description: Forest, Mountain(s), Panoramic
Lot
- Size: 10.36 Acres
- Features: Marketable Timber, Pasture, Wooded
Details
- Additional structures: Gazebo, Greenhouse, Shed(s)
- Parcel number: 10155128
- Zoning description: EFU
- Special conditions: Probate Listing
Construction
Type & style
- Home type: MobileManufactured
- Architectural style: Traditional
- Property subtype: Manufactured On Land, Manufactured Home
Materials
- Foundation: None
- Roof: Composition
Condition
- New construction: No
- Year built: 1990
Utilities & green energy
- Sewer: Septic Tank
- Water: Well
Community & neighborhood
Security
- Security features: Carbon Monoxide Detector(s), Smoke Detector(s)
Location
- Region: White City
Other
Other facts
- Body type: Double Wide
- Listing terms: Cash,Conventional
- Road surface type: Gravel
Price history
| Date | Event | Price |
|---|---|---|
| 4/12/2023 | Sold | $350,000-15.7%$249/sqft |
Source: | ||
| 3/19/2023 | Pending sale | $415,000$296/sqft |
Source: | ||
| 3/17/2023 | Listed for sale | $415,000$296/sqft |
Source: | ||
| 2/17/2023 | Listing removed | $415,000$296/sqft |
Source: | ||
| 2/6/2023 | Price change | $415,000-2.4%$296/sqft |
Source: | ||
Public tax history
| Year | Property taxes | Tax assessment |
|---|---|---|
| 2024 | $2,379 +3.2% | $194,260 +3% |
| 2023 | $2,304 +2.5% | $188,610 |
| 2022 | $2,249 +3.3% | $188,610 +3% |
Find assessor info on the county website
Neighborhood: 97503
Nearby schools
GreatSchools rating
- 6/10Sams Valley Elementary SchoolGrades: K-5Distance: 1.9 mi
- 5/10Hanby Middle SchoolGrades: 6-8Distance: 8.9 mi
- 3/10Crater Renaissance AcademyGrades: 9-12Distance: 9.6 mi
Schools provided by the listing agent
- Elementary: Sams Valley Elem
- Middle: Hanby Middle
- High: Crater High
Source: Oregon Datashare. This data may not be complete. We recommend contacting the local school district to confirm school assignments for this home.

