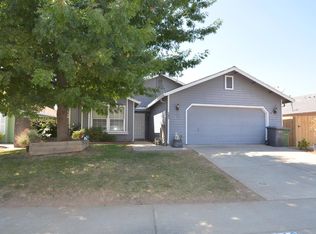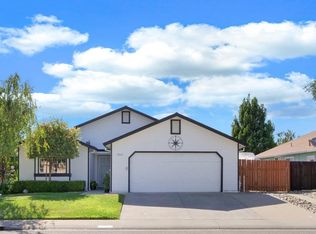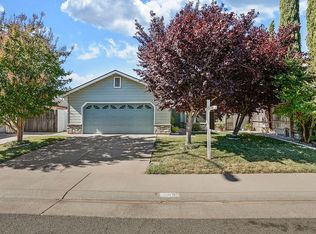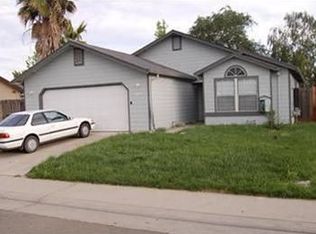This adorable 3 bed/2bath in Victorian Park offers vaulted ceilings, lots of natural light, a spacious cook's kitchen w/breakfast bar overlooking living room w/fireplace. Loads of potential! Large sun room addition in the back can be used as separate family or game room. Huge backyard with mature landscape perfect for entertaining guests. Master bedroom offers walk in closet and ensuite bathroom. HVAC replaced in 2011.
This property is off market, which means it's not currently listed for sale or rent on Zillow. This may be different from what's available on other websites or public sources.



