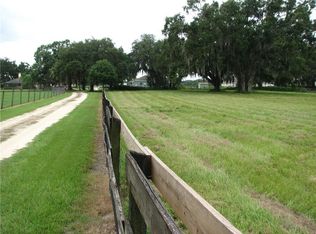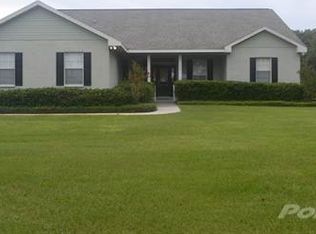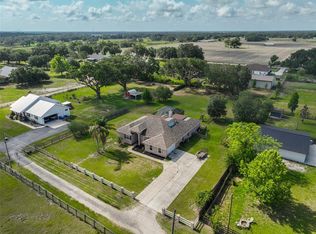Say Hello to your new Home on over 1 Acre, of a well manicured lawn, with just the right touch of landscaping that aligns the sidewalk to the front porch Entry. As you walk in to this open floor concept, split plan, 4 bedroom 2 bath home, it has beautiful, New Enhanced Vinyl plank flooring and Ceramic tile throughout. New AC 2019, New Roof 2019. The kitchen is equipped with Stainless Appliances, Therma-flu cabinets with raised panal doors, crown molding, recessed lighting and an abundance of counter space, Mosaic tile backsplash and a Closet pantry. The dining room and living room are spacious and have a real wood burning fireplace as well as french doors that lead outside to your vinyl screened in lanai. Master ensuite has tray ceilings in bedroom, Master bath has his and her vanities, walk in shower with dual shower heads, and a relaxing garden tub. The remaining 3 bedrooms and guest bath are all on west end of the home. The property behind the home is already fenced and has a 2017 storage shed as well. Far enough away in the country but close to shopping, dining & medical. Hwy 60 is less than 1 mile away, while your in close proximity to Lakeland, Mulberry, Brandon, Tampa and Orlando as well. Don't miss your opportunity to own a beautiful piece of property to call your own!!
This property is off market, which means it's not currently listed for sale or rent on Zillow. This may be different from what's available on other websites or public sources.


