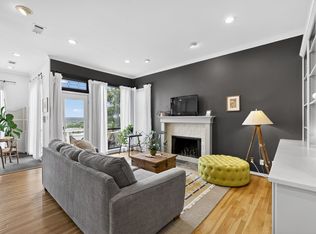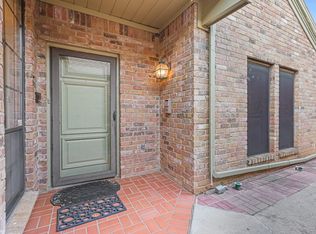Sold
Price Unknown
614 Crowley Rd, Arlington, TX 76012
2beds
2,115sqft
Townhouse
Built in 1984
6,621.12 Square Feet Lot
$320,700 Zestimate®
$--/sqft
$2,278 Estimated rent
Home value
$320,700
$298,000 - $346,000
$2,278/mo
Zestimate® history
Loading...
Owner options
Explore your selling options
What's special
Experience breathtaking sunsets every evening from the comfort of your couch in this stunning 2-bedroom, 2.5-bathroom home with a 2-car garage. Nestled on a hilltop, you'll enjoy unobstructed panoramic views of a skyline. Step outside onto your spacious two-story wooden deck, ideal for sipping morning coffee or hosting intimate gatherings. Inside, you'll find beautiful hardwood floors throughout the living areas and bedrooms. The primary suite boasts a luxurious bathroom with a separate shower, a soaking tub, and dual vanities. Full laundry room! Fenced in yard with grass. Balcony views you cant miss. This exclusive community features only 7 homes, offering a tranquil retreat while remaining conveniently close to AT&T Stadium and Globe Life Field. Immerse yourself in the beauty of nature while enjoying the convenience of city living. More than just a house, this is where you'll build your dream life.
Zillow last checked: 8 hours ago
Listing updated: August 15, 2025 at 12:59pm
Listed by:
Kelli Green 0611657 214-500-8805,
Allie Beth Allman & Assoc. 214-521-7355
Bought with:
Michelle Ulloa
Next Level Realty
Source: NTREIS,MLS#: 20896692
Facts & features
Interior
Bedrooms & bathrooms
- Bedrooms: 2
- Bathrooms: 3
- Full bathrooms: 2
- 1/2 bathrooms: 1
Primary bedroom
- Features: Dual Sinks, En Suite Bathroom
- Level: Basement
- Dimensions: 16 x 14
Bedroom
- Features: Walk-In Closet(s)
- Level: Basement
- Dimensions: 12 x 12
Kitchen
- Features: Built-in Features, Walk-In Pantry
- Level: First
- Dimensions: 17 x 9
Living room
- Features: Fireplace
- Level: First
- Dimensions: 26 x 9
Appliances
- Included: Dishwasher, Electric Cooktop, Electric Water Heater, Microwave
- Laundry: Washer Hookup, Laundry in Utility Room
Features
- Other
- Has basement: No
- Number of fireplaces: 1
- Fireplace features: Wood Burning
Interior area
- Total interior livable area: 2,115 sqft
Property
Parking
- Total spaces: 2
- Parking features: Garage
- Attached garage spaces: 2
Features
- Levels: Two
- Stories: 2
- Patio & porch: Balcony
- Exterior features: Balcony
- Pool features: None
- Fencing: Wood
Lot
- Size: 6,621 sqft
Details
- Parcel number: 05655676
Construction
Type & style
- Home type: Townhouse
- Property subtype: Townhouse
- Attached to another structure: Yes
Condition
- Year built: 1984
Utilities & green energy
- Sewer: Public Sewer
- Water: Public
- Utilities for property: Sewer Available, Water Available
Community & neighborhood
Location
- Region: Arlington
- Subdivision: Westridge Twnhms
HOA & financial
HOA
- Has HOA: Yes
- HOA fee: $150 monthly
- Services included: All Facilities
- Association name: Interlochen Townhomes
- Association phone: 817-584-1967
Price history
| Date | Event | Price |
|---|---|---|
| 8/15/2025 | Sold | -- |
Source: NTREIS #20896692 Report a problem | ||
| 7/24/2025 | Pending sale | $335,000$158/sqft |
Source: NTREIS #20896692 Report a problem | ||
| 7/12/2025 | Listed for sale | $335,000$158/sqft |
Source: NTREIS #20896692 Report a problem | ||
| 7/10/2025 | Contingent | $335,000$158/sqft |
Source: NTREIS #20896692 Report a problem | ||
| 5/22/2025 | Listed for sale | $335,000$158/sqft |
Source: NTREIS #20896692 Report a problem | ||
Public tax history
| Year | Property taxes | Tax assessment |
|---|---|---|
| 2024 | $4,555 -20.2% | $301,502 +16.6% |
| 2023 | $5,705 +125.4% | $258,535 -7.4% |
| 2022 | $2,531 +1.5% | $279,075 +21.3% |
Find assessor info on the county website
Neighborhood: West
Nearby schools
GreatSchools rating
- 3/10Pope Elementary SchoolGrades: PK-6Distance: 0.6 mi
- 5/10Shackelford Junior High SchoolGrades: 7-8Distance: 2.2 mi
- 2/10Lamar High SchoolGrades: 9-12Distance: 2.2 mi
Schools provided by the listing agent
- Elementary: Pope
- High: Lamar
- District: Arlington ISD
Source: NTREIS. This data may not be complete. We recommend contacting the local school district to confirm school assignments for this home.
Get a cash offer in 3 minutes
Find out how much your home could sell for in as little as 3 minutes with a no-obligation cash offer.
Estimated market value$320,700
Get a cash offer in 3 minutes
Find out how much your home could sell for in as little as 3 minutes with a no-obligation cash offer.
Estimated market value
$320,700

