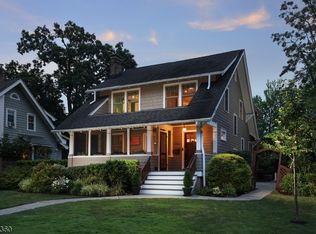
Closed
$1,980,000
614 Dorian Rd, Westfield Town, NJ 07090
5beds
5baths
--sqft
Single Family Residence
Built in 1925
0.31 Acres Lot
$2,004,000 Zestimate®
$--/sqft
$5,007 Estimated rent
Home value
$2,004,000
$1.76M - $2.26M
$5,007/mo
Zestimate® history
Loading...
Owner options
Explore your selling options
What's special
Zillow last checked: January 19, 2026 at 11:15pm
Listing updated: December 08, 2025 at 08:51am
Listed by:
Amber Linsky 908-654-6666,
Prominent Properties Sir
Bought with:
Erin Mcmahon
Christie's Int. Real Estate Group
Source: GSMLS,MLS#: 3968794
Facts & features
Interior
Bedrooms & bathrooms
- Bedrooms: 5
- Bathrooms: 5
Property
Lot
- Size: 0.31 Acres
- Dimensions: 60 x 226 AV
Details
- Parcel number: 2002904000000005
Construction
Type & style
- Home type: SingleFamily
- Property subtype: Single Family Residence
Condition
- Year built: 1925
Community & neighborhood
Location
- Region: Westfield
Price history
| Date | Event | Price |
|---|---|---|
| 12/8/2025 | Sold | $1,980,000-5.7% |
Source: | ||
| 8/8/2025 | Pending sale | $2,100,000 |
Source: | ||
| 6/11/2025 | Listed for sale | $2,100,000+5.5% |
Source: | ||
| 4/2/2025 | Listing removed | $1,990,000 |
Source: | ||
| 3/5/2025 | Listed for sale | $1,990,000+148.8% |
Source: | ||
Public tax history
| Year | Property taxes | Tax assessment |
|---|---|---|
| 2024 | $15,037 +2.1% | $667,700 |
| 2023 | $14,729 +2.1% | $667,700 |
| 2022 | $14,422 -0.1% | $667,700 |
Find assessor info on the county website
Neighborhood: 07090
Nearby schools
GreatSchools rating
- 8/10McKinley Elementary SchoolGrades: 1-5Distance: 0.3 mi
- 6/10Roosevelt Intermediate SchoolGrades: 6-8Distance: 0.7 mi
- 8/10Westfield Senior High SchoolGrades: 9-12Distance: 0.1 mi
Get a cash offer in 3 minutes
Find out how much your home could sell for in as little as 3 minutes with a no-obligation cash offer.
Estimated market value
$2,004,000