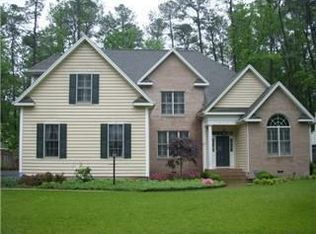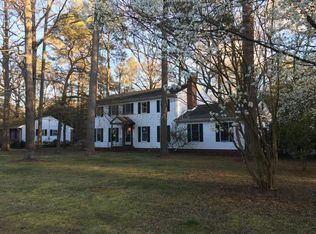Sold for $566,000 on 03/20/25
$566,000
614 Douglas Rd, Salisbury, MD 21801
4beds
3,182sqft
Single Family Residence
Built in 1965
0.68 Acres Lot
$585,500 Zestimate®
$178/sqft
$3,502 Estimated rent
Home value
$585,500
$498,000 - $691,000
$3,502/mo
Zestimate® history
Loading...
Owner options
Explore your selling options
What's special
Minutes from downtown Salisbury, Tidal Health and Salisbury University, this pristine 3182 SF, 4 bedroom, 2.5 bath residence offers a traditional floor plan with a host of inviting spaces for living and entertaining. The flawless interior features hardwood flooring and crown molding throughout, a spacious living room w/ masonry fireplace and gas log insert, a formal dining room, a study w/ built-in bookcases and pocket door, an updated open kitchen w/ center island and upscale appliances, a sun room/den with access to an inviting brick patio featuring a retractable awning and overlooking the private fenced backyard w/ 2 garden sheds, fountain and in ground irrigation, a laundry room w/ washer/dryer and spacious storage closet leading to the over-sized 2-car garage w/ cabinetry and side street entry, a powder room, and a relaxing 1st floor primary suite w/ upscale bathroom and walk-in 'California' closet. A hardwood staircase leads to 3 additional bedrooms w/ ample closet space, a renovated hall bathroom, and a small flex room to use as you please. The home's unfinished basement and spacious walk-in attic offer options for expanded living space and/or loads of storage. No HOA. Public sewer, private well, and incapsulated crawlspace.
Zillow last checked: 8 hours ago
Listing updated: December 22, 2025 at 05:06pm
Listed by:
Ginnie Malone 410-251-6188,
Coldwell Banker Realty
Bought with:
Brad Rayfield, 633057
Coldwell Banker Realty
Source: Bright MLS,MLS#: MDWC2015612
Facts & features
Interior
Bedrooms & bathrooms
- Bedrooms: 4
- Bathrooms: 4
- Full bathrooms: 2
- 1/2 bathrooms: 2
- Main level bathrooms: 2
- Main level bedrooms: 1
Basement
- Area: 1080
Heating
- Heat Pump, Electric
Cooling
- Central Air, Ceiling Fan(s), Electric
Appliances
- Included: Microwave, Central Vacuum, Down Draft, Dishwasher, Dryer, Exhaust Fan, Oven, Refrigerator, Washer, Water Heater, Electric Water Heater
Features
- Attic, Bathroom - Stall Shower, Bathroom - Tub Shower, Built-in Features, Cedar Closet(s), Ceiling Fan(s), Central Vacuum, Chair Railings, Crown Molding, Entry Level Bedroom, Family Room Off Kitchen, Floor Plan - Traditional, Formal/Separate Dining Room, Kitchen Island, Primary Bath(s), Upgraded Countertops, Walk-In Closet(s)
- Flooring: Hardwood, Ceramic Tile, Wood
- Windows: Double Hung, Insulated Windows, Window Treatments
- Basement: Unfinished,Full
- Number of fireplaces: 1
- Fireplace features: Mantel(s), Glass Doors, Gas/Propane, Insert
Interior area
- Total structure area: 4,262
- Total interior livable area: 3,182 sqft
- Finished area above ground: 3,182
- Finished area below ground: 0
Property
Parking
- Total spaces: 2
- Parking features: Garage Faces Side, Garage Door Opener, Inside Entrance, Oversized, Circular Driveway, Gravel, Attached
- Attached garage spaces: 2
- Has uncovered spaces: Yes
Accessibility
- Accessibility features: None
Features
- Levels: Three
- Stories: 3
- Patio & porch: Brick, Patio
- Exterior features: Awning(s), Rain Gutters, Underground Lawn Sprinkler, Water Fountains
- Pool features: None
- Has spa: Yes
- Spa features: Bath
Lot
- Size: 0.68 Acres
- Features: Corner Lot, Front Yard, Rear Yard
Details
- Additional structures: Above Grade, Below Grade, Outbuilding
- Parcel number: 2313010641
- Zoning: R20
- Special conditions: Standard
Construction
Type & style
- Home type: SingleFamily
- Architectural style: Traditional
- Property subtype: Single Family Residence
Materials
- Vinyl Siding
- Foundation: Block
- Roof: Architectural Shingle
Condition
- Excellent
- New construction: No
- Year built: 1965
Utilities & green energy
- Sewer: Public Sewer
- Water: Private, Well
Community & neighborhood
Location
- Region: Salisbury
- Subdivision: Hunting Park
Other
Other facts
- Listing agreement: Exclusive Right To Sell
- Listing terms: Cash,Conventional,FHA,VA Loan
- Ownership: Fee Simple
Price history
| Date | Event | Price |
|---|---|---|
| 3/20/2025 | Sold | $566,000+3.1%$178/sqft |
Source: | ||
| 3/6/2025 | Pending sale | $549,000$173/sqft |
Source: | ||
| 2/20/2025 | Contingent | $549,000$173/sqft |
Source: | ||
| 2/17/2025 | Listed for sale | $549,000+38.6%$173/sqft |
Source: | ||
| 8/6/2004 | Sold | $396,000+76%$124/sqft |
Source: Public Record Report a problem | ||
Public tax history
| Year | Property taxes | Tax assessment |
|---|---|---|
| 2025 | -- | $402,567 +6.1% |
| 2024 | $3,637 +4.1% | $379,300 +8.3% |
| 2023 | $3,493 +6.8% | $350,200 -7.7% |
Find assessor info on the county website
Neighborhood: 21801
Nearby schools
GreatSchools rating
- 4/10Pinehurst Elementary SchoolGrades: PK-5Distance: 0.5 mi
- 6/10Bennett Middle SchoolGrades: 6-9Distance: 2.2 mi
- 4/10James M. Bennett High SchoolGrades: 9-12Distance: 1.4 mi
Schools provided by the listing agent
- Elementary: Pinehurst
- Middle: Bennett
- High: James M. Bennett
- District: Wicomico County Public Schools
Source: Bright MLS. This data may not be complete. We recommend contacting the local school district to confirm school assignments for this home.

Get pre-qualified for a loan
At Zillow Home Loans, we can pre-qualify you in as little as 5 minutes with no impact to your credit score.An equal housing lender. NMLS #10287.
Sell for more on Zillow
Get a free Zillow Showcase℠ listing and you could sell for .
$585,500
2% more+ $11,710
With Zillow Showcase(estimated)
$597,210
