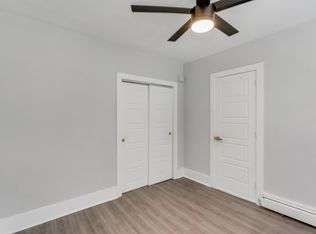Sold for $468,000
$468,000
614 E Vernon Rd, Philadelphia, PA 19119
6beds
3,300sqft
Single Family Residence
Built in 1925
6,250 Square Feet Lot
$471,500 Zestimate®
$142/sqft
$2,860 Estimated rent
Home value
$471,500
$438,000 - $509,000
$2,860/mo
Zestimate® history
Loading...
Owner options
Explore your selling options
What's special
Gracious East Mt Airy twin home on a wide and lovely block lined with mature trees. While the lush foliage provides superb privacy for this home, the vibrant light and stunning character strongly shine through. Offering 5 bedrooms, 2 baths, an office, and a bright dining room. Grand spaces throughout, including the stunning living space! Substantial original character abounds. Huge rear yard; side yard; and a wonderful covered front porch—plus the home is set back from the street for additional peace and privacy. Amazing spaces and light. Kitchen and baths are not new, but are nice, have beautiful character and light, and are in move-in condition. Licensed electrician just rewired to remove all knob & tube throughout the home—modern wiring throughout. Freshly patched and painted throughout (including substantial plaster work). Beautiful original hardwood floors throughout (could be refinished for added brilliance). Brand new gas boiler. Excellent storage. Walk-out basement (large and clean). A substantial and wonderful home with a great location. Great location—less than 5-minute walk to the Chestnut Hill East Regional Rail and a few minutes’ drive to everything Mt Airy has to offer, the Wissahickon and its 50+ miles of trails, Chestnut Hill, Manayunk & Roxborough, Center City, and all major highways. Great home, original character, lush outdoor spaces, tree-lined block, easy to park, convenient location.
Zillow last checked: 8 hours ago
Listing updated: November 25, 2025 at 10:30am
Listed by:
Jeff City Block 215-833-7088,
Compass RE,
Listing Team: City Block Team
Bought with:
Danielle White, RS332153
Compass RE
Source: Bright MLS,MLS#: PAPH2428910
Facts & features
Interior
Bedrooms & bathrooms
- Bedrooms: 6
- Bathrooms: 2
- Full bathrooms: 2
Basement
- Area: 0
Heating
- Hot Water, Natural Gas
Cooling
- None
Appliances
- Included: Gas Water Heater
- Laundry: In Basement
Features
- Ceiling Fan(s), Eat-in Kitchen
- Flooring: Wood
- Windows: Bay/Bow, Stain/Lead Glass
- Basement: Full
- Number of fireplaces: 2
Interior area
- Total structure area: 3,300
- Total interior livable area: 3,300 sqft
- Finished area above ground: 3,300
- Finished area below ground: 0
Property
Parking
- Parking features: On Street
- Has uncovered spaces: Yes
Accessibility
- Accessibility features: None
Features
- Levels: Three
- Stories: 3
- Patio & porch: Patio, Porch
- Pool features: None
Lot
- Size: 6,250 sqft
- Dimensions: 50.00 x 125.00
- Features: Rear Yard, SideYard(s), Front Yard
Details
- Additional structures: Above Grade, Below Grade
- Parcel number: 222030000
- Zoning: RSD3
- Special conditions: Standard
Construction
Type & style
- Home type: SingleFamily
- Architectural style: Traditional
- Property subtype: Single Family Residence
- Attached to another structure: Yes
Materials
- Stone
- Foundation: Stone
Condition
- New construction: No
- Year built: 1925
Utilities & green energy
- Electric: 200+ Amp Service
- Sewer: Public Sewer
- Water: Public
Community & neighborhood
Location
- Region: Philadelphia
- Subdivision: Mt Airy (east)
- Municipality: PHILADELPHIA
Other
Other facts
- Listing agreement: Exclusive Right To Sell
- Ownership: Fee Simple
Price history
| Date | Event | Price |
|---|---|---|
| 11/25/2025 | Sold | $468,000-14.9%$142/sqft |
Source: | ||
| 10/9/2025 | Pending sale | $550,000$167/sqft |
Source: | ||
| 9/9/2025 | Price change | $550,000-7.6%$167/sqft |
Source: | ||
| 7/18/2025 | Listed for sale | $595,000+85.9%$180/sqft |
Source: | ||
| 3/20/2007 | Sold | $320,000+88%$97/sqft |
Source: Public Record Report a problem | ||
Public tax history
| Year | Property taxes | Tax assessment |
|---|---|---|
| 2025 | $6,838 +20.9% | $488,500 +20.9% |
| 2024 | $5,658 | $404,200 |
| 2023 | $5,658 +31% | $404,200 |
Find assessor info on the county website
Neighborhood: Mount Airy East
Nearby schools
GreatSchools rating
- 4/10Day Anna B SchoolGrades: PK-8Distance: 0.5 mi
- 2/10King Martin Luther High SchoolGrades: 9-12Distance: 0.8 mi
Schools provided by the listing agent
- District: The School District Of Philadelphia
Source: Bright MLS. This data may not be complete. We recommend contacting the local school district to confirm school assignments for this home.
Get a cash offer in 3 minutes
Find out how much your home could sell for in as little as 3 minutes with a no-obligation cash offer.
Estimated market value$471,500
Get a cash offer in 3 minutes
Find out how much your home could sell for in as little as 3 minutes with a no-obligation cash offer.
Estimated market value
$471,500
