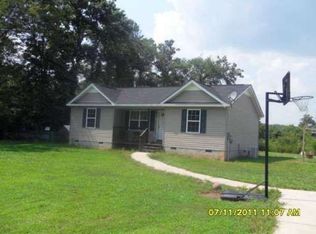Welcome Home! Come and see this like new, immaculate home on 5 private acres Open concept living-dining area with French doors that open to deck for entertaining. This beautiful home offers 3 beds, 2 baths, beautiful kitchen and much more. A mudroom off your double garage, and a laundry room large enough for plenty of extra storage. Yard is fenced, and a garden spot is cleared and ready! Fruit trees, grapevine, and plenty of room for a mini farm! Convenient to I75, Dalton, and Calhoun. Beautiful view of Johns Mountain from the back yard! Won't last!
This property is off market, which means it's not currently listed for sale or rent on Zillow. This may be different from what's available on other websites or public sources.
