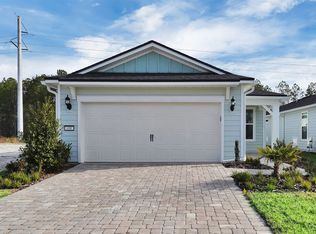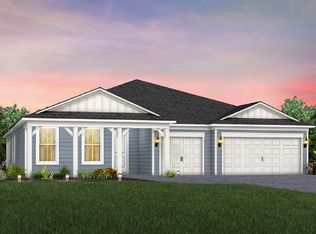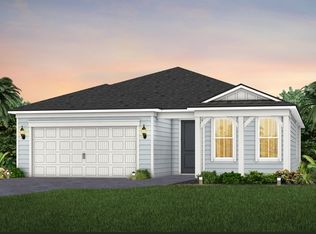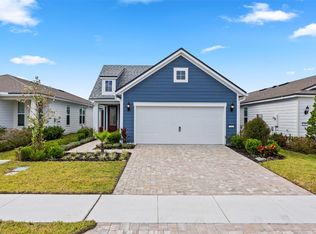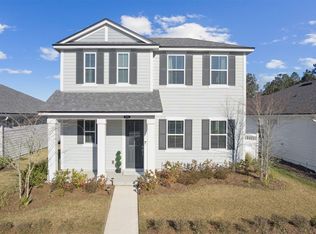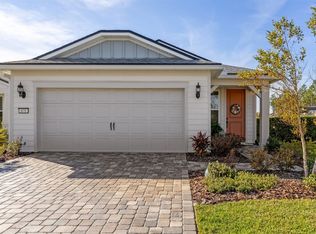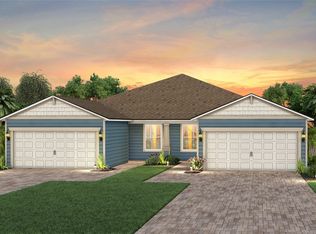Step into the beautifully designed Compass floorplan with charming Craftsman Elevation. This 2-Bedroom, 2-Bath home features an Open-Concept layout enhanced by Luxury Vinyl Plank flooring that flows effortlessly through the main living spaces, leading to your private Covered Lanai. The stylish Kitchen showcases white Cabinetry, sleek Quartz Countertops, a modern Hood Vent, and a premium Whirlpool Appliance Package. The spacious Owner's Suite is complete with a spa-inspired En-Suite Bath featuring dual Quartz Vanities, elegant Gray Cabinetry, and a luxurious Walk-In Shower designed for ultimate comfort. Additional upgrades include a full Smart Home Package, providing modern convenience, connectivity, and added peace of mind. Ideally located on a private homesite near the Amenity Center, this exceptional home blends style, comfort, and functionality. Don't miss your opportunity—schedule your tour today!
New construction
55+ community
$428,490
614 Ecliptic Loop, Yulee, FL 32097
2beds
1,403sqft
Single Family Residence
Built in 2025
5,280 Square Feet Lot
$426,600 Zestimate®
$305/sqft
$273/mo HOA
What's special
Sleek quartz countertopsOpen-concept layoutModern hood ventSpa-inspired en-suite bathPrivate homesiteElegant gray cabinetryPremium whirlpool appliance package
- 114 days |
- 138 |
- 0 |
Zillow last checked: 8 hours ago
Listing updated: January 15, 2026 at 12:22pm
Listed by:
Sabrina Lozada Bastardo 904-453-8700,
PULTE REALTY OF NORTH FLORIDA
Source: AINCAR,MLS#: 113759 Originating MLS: Amelia Island-Nassau County Assoc of Realtors Inc
Originating MLS: Amelia Island-Nassau County Assoc of Realtors Inc
Travel times
Facts & features
Interior
Bedrooms & bathrooms
- Bedrooms: 2
- Bathrooms: 2
- Full bathrooms: 2
Other
- Description: Flooring: Carpet,Plank,Tile,Vinyl
Heating
- Central, Gas, Heat Pump
Cooling
- Central Air, Electric
Appliances
- Included: Some Gas Appliances, Dishwasher, Disposal, Microwave, Oven
Features
- Windows: Vinyl
Interior area
- Total structure area: 1,403
- Total interior livable area: 1,403 sqft
Property
Parking
- Total spaces: 2
- Parking features: Two Car Garage
- Garage spaces: 2
Features
- Levels: One
- Stories: 1
- Patio & porch: Covered, Patio
- Pool features: None
Lot
- Size: 5,280 Square Feet
- Dimensions: 40' x 132'
Details
- Parcel number: 503N27100700990000
- Zoning: RS-1
- Special conditions: None
Construction
Type & style
- Home type: SingleFamily
- Architectural style: One Story
- Property subtype: Single Family Residence
Materials
- Frame
- Roof: Shingle
Condition
- New Construction
- New construction: Yes
- Year built: 2025
Details
- Builder name: Del Webb
Utilities & green energy
- Sewer: Public Sewer
- Water: Public
Community & HOA
Community
- Subdivision: Del Webb Wildlight
HOA
- Has HOA: Yes
- HOA fee: $273 monthly
Location
- Region: Yulee
Financial & listing details
- Price per square foot: $305/sqft
- Date on market: 9/30/2025
- Cumulative days on market: 114 days
- Listing terms: Cash,Conventional,FHA,VA Loan
- Road surface type: Paved
About the community
55+ community
Experience a new level of retirement living at Del Webb Wildlight. This distinctive active adult community is located 20 minutes away from downtown Fernandina, Amelia Island beaches, and downtown Jacksonville. Del Webb Wildlight provides unique opportunities centered around signature resort-style amenities hosted by a full-time lifestyle director. Visit today to experience the Del Webb lifestyle !
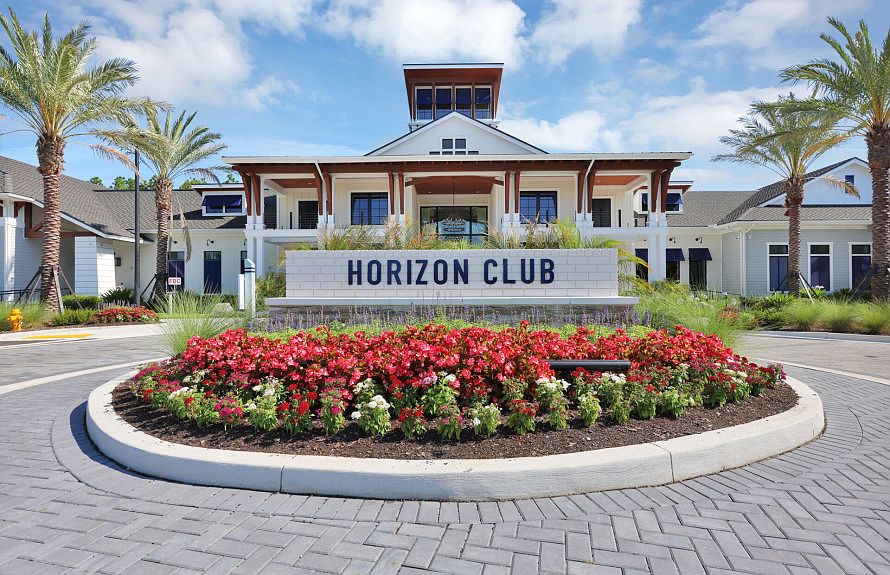
128 Eureka Court, Wildlight, FL 32097
Source: Del Webb
13 homes in this community
Available homes
| Listing | Price | Bed / bath | Status |
|---|---|---|---|
Current home: 614 Ecliptic Loop | $428,490 | 2 bed / 2 bath | Available |
| 676 Del Webb Pkwy | $382,090 | 2 bed / 2 bath | Move-in ready |
| 377 Tranquil Trail Cir | $423,000 | 2 bed / 2 bath | Move-in ready |
| 336 Ecliptic Loop | $363,000 | 2 bed / 2 bath | Available |
| 636 Del Webb Pkwy | $375,090 | 2 bed / 2 bath | Available |
| 401 TRANQUIL TRL Circle | $417,110 | 2 bed / 2 bath | Available |
| 918 FLOCO Avenue | $432,790 | 2 bed / 2 bath | Available |
| 638 Ecliptic Loop | $469,000 | 2 bed / 2 bath | Available |
| 963 Floco Ave | $504,820 | 2 bed / 2 bath | Available |
| 742 Del Webb Pkwy | $508,000 | 2 bed / 2 bath | Available |
| 261 Ecliptic Loop | $369,000 | 2 bed / 2 bath | Pending |
| 531 Goodwill Ct | $387,000 | 2 bed / 2 bath | Pending |
| 565 CONTINUUM Loop | $427,000 | 2 bed / 2 bath | Pending |
Source: Del Webb
Contact builder

Connect with the builder representative who can help you get answers to your questions.
By pressing Contact builder, you agree that Zillow Group and other real estate professionals may call/text you about your inquiry, which may involve use of automated means and prerecorded/artificial voices and applies even if you are registered on a national or state Do Not Call list. You don't need to consent as a condition of buying any property, goods, or services. Message/data rates may apply. You also agree to our Terms of Use.
Learn how to advertise your homesEstimated market value
$426,600
$405,000 - $448,000
$2,096/mo
Price history
| Date | Event | Price |
|---|---|---|
| 1/15/2026 | Price change | $428,490-0.3%$305/sqft |
Source: | ||
| 12/31/2025 | Price change | $429,700-1.8%$306/sqft |
Source: | ||
| 12/11/2025 | Price change | $437,700+0.9%$312/sqft |
Source: | ||
| 11/20/2025 | Price change | $434,000-0.6%$309/sqft |
Source: | ||
| 10/16/2025 | Price change | $436,790+1.2%$311/sqft |
Source: | ||
Public tax history
Tax history is unavailable.
Monthly payment
Neighborhood: 32097
Nearby schools
GreatSchools rating
- 8/10Wildlight ElementaryGrades: PK-5Distance: 0.4 mi
- 9/10Yulee Middle SchoolGrades: 6-8Distance: 3.9 mi
- 5/10Yulee High SchoolGrades: PK,9-12Distance: 3.7 mi
