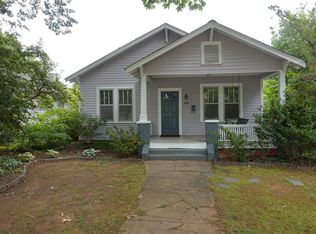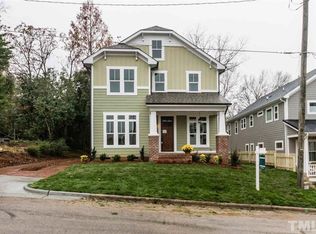Well-maintained Oakwood ranch with great bones ready for your personal touch! Rare 3 bedroom and detached carport for 2 or 3 cars without architectural restrictions. Original wood floors, newer roof (2017), sealed crawlspace, new water heater, whole building ventilation and outer wall insulation. 131 sq ft sunroom. Walk to Person St shops and enjoy downtown living and retreat back to quiet cul-de-sac in beautiful neighborhood.
This property is off market, which means it's not currently listed for sale or rent on Zillow. This may be different from what's available on other websites or public sources.

