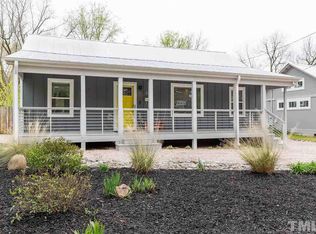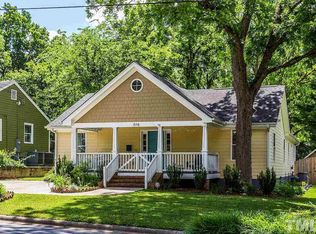This cozy, eclectic home is perfect for those that want to be near DTR, but also want to be tucked away. Beautiful features including hardwood floors, fireplace and spacious family room. Large, flat backyard perfect for entertaining! Walkable to Oakwood Park & Brookside Market & new restaurant, Falafel & Co. as well as Person Street and all the restaurants, bars and local shops. Roof replaced in 2016.
This property is off market, which means it's not currently listed for sale or rent on Zillow. This may be different from what's available on other websites or public sources.

