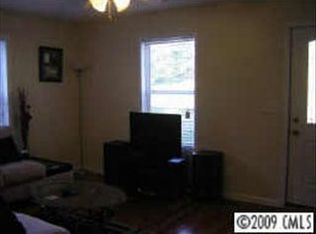Closed
$341,500
614 Hardin Rd, Dallas, NC 28034
3beds
1,540sqft
Single Family Residence
Built in 2025
0.45 Acres Lot
$342,700 Zestimate®
$222/sqft
$2,002 Estimated rent
Home value
$342,700
$305,000 - $387,000
$2,002/mo
Zestimate® history
Loading...
Owner options
Explore your selling options
What's special
Welcome to this stunning new construction ranch style home, with no HOA and move-in ready! Situated on a spacious 0.45-acre lot, this charming property offers 3 generous bedrooms, 2 full bathrooms, and 1 half bath—perfect for guests. The open and bright layout creates a warm and inviting atmosphere, featuring a modern kitchen with high-end finishes. All bedrooms include walk-in closets, and the large primary suite boasts a spa-like bathroom for ultimate comfort. Enjoy the cozy front porch and the expansive backyard, ideal for gatherings, outdoor fun, or simply relaxing. Perfectly located just minutes from the highway and downtown Dallas, this home blends style, comfort, and convenience.
Zillow last checked: 8 hours ago
Listing updated: November 14, 2025 at 10:47am
Listing Provided by:
Emperatriz Frazzetto Monasterio emperatrizfrazzettorealtor@gmail.com,
Monarch Group Realty
Bought with:
Christina Smith
Keller Williams Unified
Source: Canopy MLS as distributed by MLS GRID,MLS#: 4290532
Facts & features
Interior
Bedrooms & bathrooms
- Bedrooms: 3
- Bathrooms: 3
- Full bathrooms: 2
- 1/2 bathrooms: 1
- Main level bedrooms: 3
Primary bedroom
- Level: Main
Bedroom s
- Level: Main
Bathroom full
- Level: Main
Bathroom half
- Level: Main
Kitchen
- Level: Main
Laundry
- Level: Main
Living room
- Level: Main
Heating
- Central
Cooling
- Central Air
Appliances
- Included: Dishwasher, Disposal, Electric Oven, Exhaust Hood, Microwave, Refrigerator, Washer/Dryer
- Laundry: Laundry Room, Main Level
Features
- Kitchen Island, Open Floorplan
- Flooring: Carpet, Vinyl
- Has basement: No
Interior area
- Total structure area: 1,540
- Total interior livable area: 1,540 sqft
- Finished area above ground: 1,540
- Finished area below ground: 0
Property
Parking
- Parking features: Driveway
- Has uncovered spaces: Yes
Features
- Levels: One
- Stories: 1
- Patio & porch: Deck, Front Porch, Patio
Lot
- Size: 0.45 Acres
Details
- Parcel number: 202727
- Zoning: R1
- Special conditions: Standard
Construction
Type & style
- Home type: SingleFamily
- Property subtype: Single Family Residence
Materials
- Fiber Cement, Vinyl
- Foundation: Crawl Space
Condition
- New construction: Yes
- Year built: 2025
Utilities & green energy
- Sewer: Septic Installed
- Water: Well
Community & neighborhood
Security
- Security features: Carbon Monoxide Detector(s)
Location
- Region: Dallas
- Subdivision: Catawba Heights
Other
Other facts
- Listing terms: Cash,Conventional,FHA
- Road surface type: Concrete, Gravel, Paved
Price history
| Date | Event | Price |
|---|---|---|
| 11/13/2025 | Sold | $341,500-1%$222/sqft |
Source: | ||
| 8/23/2025 | Listed for sale | $345,000+259.7%$224/sqft |
Source: | ||
| 6/6/2024 | Listing removed | -- |
Source: | ||
| 5/31/2024 | Price change | $95,900-4%$62/sqft |
Source: | ||
| 5/9/2024 | Price change | $99,900-13.1%$65/sqft |
Source: | ||
Public tax history
| Year | Property taxes | Tax assessment |
|---|---|---|
| 2025 | $117 -77.3% | $16,440 |
| 2024 | $517 +2.7% | $16,440 -77.3% |
| 2023 | $503 +22.7% | $72,340 +62.4% |
Find assessor info on the county website
Neighborhood: 28034
Nearby schools
GreatSchools rating
- 2/10Costner Elementary SchoolGrades: PK-5Distance: 4.2 mi
- 2/10William C Friday Middle SchoolGrades: 6-8Distance: 3.3 mi
- 4/10North Gaston High SchoolGrades: 9-12Distance: 3.3 mi
Get a cash offer in 3 minutes
Find out how much your home could sell for in as little as 3 minutes with a no-obligation cash offer.
Estimated market value$342,700
Get a cash offer in 3 minutes
Find out how much your home could sell for in as little as 3 minutes with a no-obligation cash offer.
Estimated market value
$342,700
