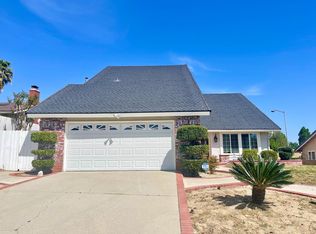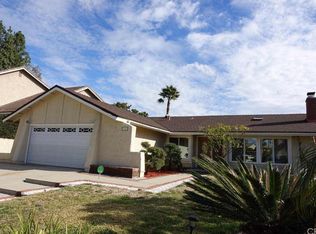Sold for $988,000 on 12/06/23
Listing Provided by:
James Grynchal DRE #00924760 909-949-3968,
RE/MAX CHAMPIONS
Bought with: A + Realty & Mortgage
$988,000
614 Lone Eagle Rd, Walnut, CA 91789
3beds
1,603sqft
Single Family Residence
Built in 1975
10,192 Square Feet Lot
$1,059,800 Zestimate®
$616/sqft
$3,746 Estimated rent
Home value
$1,059,800
$1.01M - $1.12M
$3,746/mo
Zestimate® history
Loading...
Owner options
Explore your selling options
What's special
Very nice single story home in Walnut School District. Walking distance to Vejar Elementary, Suzanne Middle School and Walnut High School. The home has major curb appeal , newer windows , tile roof, Professionally landscaping in front and rear yards and possible RV parking. This spacious one-story home boast of 3 bedrooms and 1.75 baths with 1603 sq ft and note the lot size 10192. Note the 4th bedroom is being used as office with bar area, and sink. House was painted in the last year. There are vaulted ceilings in the living room and fireplace. The kitchen is open to Family room with sliding glass door to backyard. Hugh covered patio opens up to large yard. Property backs up to Church. Hurry this is priced to sell. Property also has Rv parking and a lot of storage in garage overhead and cabinets.
Zillow last checked: 8 hours ago
Listing updated: December 06, 2023 at 03:29pm
Listing Provided by:
James Grynchal DRE #00924760 909-949-3968,
RE/MAX CHAMPIONS
Bought with:
Shihchi Man, DRE #01779273
A + Realty & Mortgage
Source: CRMLS,MLS#: CV23204972 Originating MLS: California Regional MLS
Originating MLS: California Regional MLS
Facts & features
Interior
Bedrooms & bathrooms
- Bedrooms: 3
- Bathrooms: 2
- Full bathrooms: 1
- 3/4 bathrooms: 1
- Main level bathrooms: 2
- Main level bedrooms: 3
Heating
- Central, Forced Air, Fireplace(s)
Cooling
- Central Air
Appliances
- Included: Dishwasher, Disposal, Gas Oven
- Laundry: Electric Dryer Hookup, Gas Dryer Hookup, In Garage
Features
- Breakfast Area, Block Walls, Ceiling Fan(s), High Ceilings, Tile Counters, All Bedrooms Down
- Has fireplace: Yes
- Fireplace features: Living Room
- Common walls with other units/homes: No Common Walls
Interior area
- Total interior livable area: 1,603 sqft
Property
Parking
- Total spaces: 2
- Parking features: Door-Multi, Garage, Garage Door Opener
- Attached garage spaces: 2
Accessibility
- Accessibility features: Grab Bars
Features
- Levels: One
- Stories: 1
- Entry location: North
- Patio & porch: Patio
- Pool features: None
- Spa features: None
- Has view: Yes
- View description: None
Lot
- Size: 10,192 sqft
- Features: Back Yard, Front Yard, Sprinklers In Rear, Sprinklers In Front, Sprinkler System
Details
- Parcel number: 8709031041
- Special conditions: Standard
Construction
Type & style
- Home type: SingleFamily
- Architectural style: Ranch
- Property subtype: Single Family Residence
Condition
- New construction: No
- Year built: 1975
Utilities & green energy
- Sewer: Public Sewer
- Water: Public
- Utilities for property: Sewer Connected
Community & neighborhood
Community
- Community features: Curbs, Sidewalks
Location
- Region: Walnut
Other
Other facts
- Listing terms: Cash,Conventional
Price history
| Date | Event | Price |
|---|---|---|
| 7/31/2024 | Listing removed | -- |
Source: Zillow Rentals Report a problem | ||
| 7/29/2024 | Listed for rent | $3,680-3.2%$2/sqft |
Source: Zillow Rentals Report a problem | ||
| 6/22/2024 | Listing removed | -- |
Source: Zillow Rentals Report a problem | ||
| 6/15/2024 | Listed for rent | $3,800$2/sqft |
Source: Zillow Rentals Report a problem | ||
| 3/26/2024 | Listing removed | -- |
Source: CRMLS #TR24051275 Report a problem | ||
Public tax history
| Year | Property taxes | Tax assessment |
|---|---|---|
| 2025 | $12,930 +4.3% | $1,007,760 +2% |
| 2024 | $12,395 +396.2% | $988,000 +607.8% |
| 2023 | $2,498 +1.9% | $139,594 +2% |
Find assessor info on the county website
Neighborhood: 91789
Nearby schools
GreatSchools rating
- 8/10Cyrus J. Morris Elementary SchoolGrades: K-5Distance: 1 mi
- 8/10Suzanne Middle SchoolGrades: 6-8Distance: 0.5 mi
- 10/10Walnut High SchoolGrades: 9-12Distance: 0.4 mi
Get a cash offer in 3 minutes
Find out how much your home could sell for in as little as 3 minutes with a no-obligation cash offer.
Estimated market value
$1,059,800
Get a cash offer in 3 minutes
Find out how much your home could sell for in as little as 3 minutes with a no-obligation cash offer.
Estimated market value
$1,059,800

