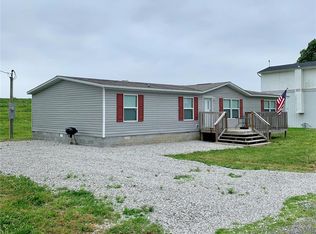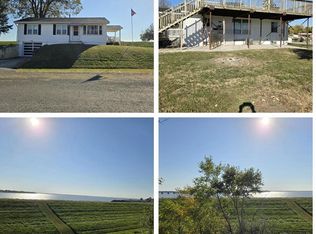Closed
Listing Provided by:
Lance Merrick 727-488-7177,
Keller Williams Pinnacle
Bought with: Strano & Associates
$162,000
614 Main St, Keyesport, IL 62253
3beds
1,184sqft
Single Family Residence
Built in 1970
5,662.8 Square Feet Lot
$162,300 Zestimate®
$137/sqft
$1,298 Estimated rent
Home value
$162,300
Estimated sales range
Not available
$1,298/mo
Zestimate® history
Loading...
Owner options
Explore your selling options
What's special
Welcome to 614 Main Street in Keyesport—an exceptional opportunity to enjoy lake living just steps from the marina on Carlyle Lake, Illinois’ largest manmade lake with over 25,000 acres of recreational water. Whether you're looking for a full-time residence, a weekend retreat, or a turnkey short-term rental, this fully furnished 3-bedroom, 1.5-bath home offers the perfect blend of comfort, location, and income potential. Enjoy breathtaking lake views, world-class fishing, and direct access to boating, swimming, and lakeside activities. Recent updates include fresh interior paint, a brand new HVAC system (2023), new furnace, new refrigerator, waterproofing system to protect the foundation and deck, and a new garage back door. The windows are brand new with a transferable lifetime warranty, and the steps and deck were rebuilt within the last five years. The siding is in excellent condition. Additional features include outdoor GFCI outlets, floodlights on the deck, wired smoke alarms, an electric range, washer and dryer, and 220-volt power. The home is being sold fully furnished and is move-in ready. Located just 50 miles from St. Louis, this rare lake-view property in Keyesport offers easy access, unbeatable views, and a lifestyle that’s hard to match. Schedule your showing today and take advantage of this unique opportunity at 614 Main Street.
Zillow last checked: 8 hours ago
Listing updated: August 28, 2025 at 01:30pm
Listing Provided by:
Lance Merrick 727-488-7177,
Keller Williams Pinnacle
Bought with:
Alexandra Anderson, 475166516
Strano & Associates
Source: MARIS,MLS#: 25040365 Originating MLS: St. Louis Association of REALTORS
Originating MLS: St. Louis Association of REALTORS
Facts & features
Interior
Bedrooms & bathrooms
- Bedrooms: 3
- Bathrooms: 2
- Full bathrooms: 1
- 1/2 bathrooms: 1
- Main level bathrooms: 1
- Main level bedrooms: 3
Bedroom
- Features: Floor Covering: Carpeting
- Level: Second
- Area: 132
- Dimensions: 12x11
Bedroom 2
- Features: Floor Covering: Carpeting
- Level: Second
- Area: 143
- Dimensions: 13x11
Bedroom 3
- Features: Floor Covering: Carpeting
- Level: Second
- Area: 99
- Dimensions: 11x9
Bathroom
- Features: Floor Covering: Ceramic Tile
- Level: Second
- Area: 45
- Dimensions: 5x9
Bathroom 2
- Level: Upper
Kitchen
- Features: Floor Covering: Carpeting
- Level: Upper
- Area: 156
- Dimensions: 13x12
Living room
- Features: Floor Covering: Carpeting
- Level: Upper
- Area: 260
- Dimensions: 20x13
Heating
- Forced Air, Natural Gas
Cooling
- Ceiling Fan(s), Central Air, Electric
Appliances
- Included: Microwave, Free-Standing Electric Range, Refrigerator, Free-Standing Refrigerator, Vented Exhaust Fan, Washer/Dryer, Water Heater, Gas Water Heater
- Laundry: Lower Level
Features
- Ceiling Fan(s), Eat-in Kitchen, Workshop/Hobby Area
- Flooring: Carpet, Tile
- Windows: Screens, Tilt-In Windows, Window Coverings, Window Treatments
- Has fireplace: No
Interior area
- Total interior livable area: 1,184 sqft
- Finished area above ground: 1,184
Property
Parking
- Total spaces: 1
- Parking features: Driveway, Garage, Garage Faces Front, Gravel, Off Street, Oversized, Workshop in Garage
- Attached garage spaces: 1
- Has uncovered spaces: Yes
Features
- Levels: Three Or More
- Patio & porch: Covered, Deck
- Exterior features: Balcony, Entry Steps/Stairs, Lighting, Other, Rain Gutters
- Fencing: None
- Has view: Yes
- Waterfront features: Lake, Lake Front
Lot
- Size: 5,662 sqft
- Features: Adjoins Government Land, Back Yard, City Lot, Close to Clubhouse, Other, Views
Details
- Parcel number: 030302258037
- Special conditions: Standard
Construction
Type & style
- Home type: SingleFamily
- Architectural style: Cottage,Traditional
- Property subtype: Single Family Residence
Materials
- Frame, Vinyl Siding
- Foundation: Raised, Slab
- Roof: Architectural Shingle
Condition
- Year built: 1970
Utilities & green energy
- Electric: 220 Volts
- Sewer: Public Sewer
- Water: Public
- Utilities for property: Electricity Connected
Community & neighborhood
Location
- Region: Keyesport
- Subdivision: Not In A Subdivision
Other
Other facts
- Listing terms: Cash,Conventional
- Ownership: Private
Price history
| Date | Event | Price |
|---|---|---|
| 8/28/2025 | Sold | $162,000-1.8%$137/sqft |
Source: | ||
| 8/11/2025 | Pending sale | $164,900$139/sqft |
Source: | ||
| 7/24/2025 | Listed for sale | $164,900$139/sqft |
Source: | ||
| 7/3/2025 | Pending sale | $164,900$139/sqft |
Source: | ||
| 7/1/2025 | Price change | $164,900-2.9%$139/sqft |
Source: | ||
Public tax history
| Year | Property taxes | Tax assessment |
|---|---|---|
| 2024 | $1,835 +5.7% | $30,690 +10% |
| 2023 | $1,737 +1.1% | $27,900 +1.8% |
| 2022 | $1,718 +4.4% | $27,420 +7% |
Find assessor info on the county website
Neighborhood: 62253
Nearby schools
GreatSchools rating
- 4/10Carlyle Junior High SchoolGrades: 5-8Distance: 9.8 mi
- 6/10Carlyle High SchoolGrades: 9-12Distance: 9.9 mi
- 9/10Carlyle Elementary SchoolGrades: PK-4Distance: 10 mi
Schools provided by the listing agent
- Elementary: Carlyle Dist 1
- Middle: Carlyle Dist 1
- High: Carlyle
Source: MARIS. This data may not be complete. We recommend contacting the local school district to confirm school assignments for this home.

Get pre-qualified for a loan
At Zillow Home Loans, we can pre-qualify you in as little as 5 minutes with no impact to your credit score.An equal housing lender. NMLS #10287.

