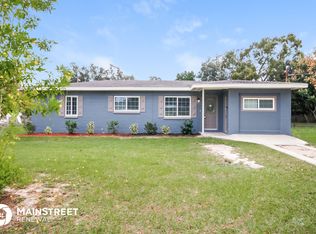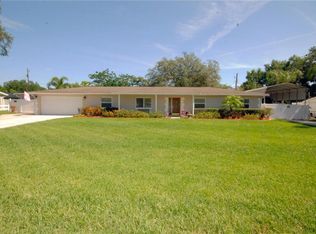Sold for $511,500 on 05/05/25
$511,500
614 Marphil Loop, Brandon, FL 33511
3beds
1,821sqft
Single Family Residence
Built in 1964
0.49 Acres Lot
$507,900 Zestimate®
$281/sqft
$2,572 Estimated rent
Home value
$507,900
$467,000 - $549,000
$2,572/mo
Zestimate® history
Loading...
Owner options
Explore your selling options
What's special
Located in a well-established community in Brandon, FL, this fully renovated 3-bedroom, 2.5 bathroom home offers the perfect balance of comfort, style, and convenience. On just under 1/2 an acre lot this home will not disappoint. Step inside and discover an open floor plan that allows natural light highlighting the luxury vinyl plank flooring and fresh, modern finishes throughout. New kitchen cabinets, quartz countertops, and stainless steel appliances come together to create a space that is both stylish and functional. The newly designed primary bedroom now features a spacious walk-in closet, giving you the storage and organization you’ve always wanted. The ensuite bath is a retreat of its own, with modern fixtures and a spa-like shower that makes unwinding at the end of the day effortless. This home offers easy access to shopping, dining, parks, and within 30-minutes of downtown Tampa. Come see it for yourself—schedule your private tour today!
Zillow last checked: 8 hours ago
Listing updated: June 09, 2025 at 06:47pm
Listing Provided by:
Alex Pinta 443-994-6785,
COMPASS FLORIDA LLC 305-851-2820
Bought with:
Matthew Rego, 3286477
SIGNATURE REALTY ASSOCIATES
Source: Stellar MLS,MLS#: TB8367215 Originating MLS: Suncoast Tampa
Originating MLS: Suncoast Tampa

Facts & features
Interior
Bedrooms & bathrooms
- Bedrooms: 3
- Bathrooms: 3
- Full bathrooms: 2
- 1/2 bathrooms: 1
Primary bedroom
- Features: Walk-In Closet(s)
- Level: First
- Area: 238 Square Feet
- Dimensions: 14x17
Bedroom 2
- Features: Built-in Closet
- Level: First
- Area: 154 Square Feet
- Dimensions: 14x11
Bedroom 3
- Features: Built-in Closet
- Level: First
- Area: 110 Square Feet
- Dimensions: 10x11
Primary bathroom
- Level: First
- Area: 156 Square Feet
- Dimensions: 12x13
Bathroom 2
- Level: First
- Area: 56 Square Feet
- Dimensions: 8x7
Dining room
- Level: First
- Area: 240 Square Feet
- Dimensions: 12x20
Kitchen
- Level: First
- Area: 138 Square Feet
- Dimensions: 12x11.5
Living room
- Level: First
- Area: 300 Square Feet
- Dimensions: 15x20
Heating
- Central
Cooling
- Central Air
Appliances
- Included: Dishwasher, Dryer, Electric Water Heater, Refrigerator, Washer
- Laundry: Inside, Laundry Room
Features
- Built-in Features, Eating Space In Kitchen, Open Floorplan, Solid Surface Counters, Solid Wood Cabinets, Thermostat, Walk-In Closet(s)
- Flooring: Luxury Vinyl
- Doors: Sliding Doors
- Has fireplace: No
Interior area
- Total structure area: 2,701
- Total interior livable area: 1,821 sqft
Property
Parking
- Total spaces: 2
- Parking features: Garage - Attached
- Attached garage spaces: 2
Features
- Levels: One
- Stories: 1
- Exterior features: Irrigation System, Rain Gutters, Storage
- Has private pool: Yes
- Pool features: Gunite, Heated, In Ground, Lighting, Screen Enclosure
Lot
- Size: 0.49 Acres
- Dimensions: 119 x 179
Details
- Parcel number: U0330202MO00000100008.0
- Zoning: RSC-6
- Special conditions: None
Construction
Type & style
- Home type: SingleFamily
- Property subtype: Single Family Residence
Materials
- Brick
- Foundation: Slab
- Roof: Shingle
Condition
- New construction: No
- Year built: 1964
Utilities & green energy
- Sewer: Septic Tank
- Water: Well
- Utilities for property: BB/HS Internet Available, Cable Available, Water Available
Community & neighborhood
Location
- Region: Brandon
- Subdivision: MARPHIL MANOR UNIT 1
HOA & financial
HOA
- Has HOA: No
Other fees
- Pet fee: $0 monthly
Other financial information
- Total actual rent: 0
Other
Other facts
- Ownership: Fee Simple
- Road surface type: Asphalt, Paved
Price history
| Date | Event | Price |
|---|---|---|
| 5/5/2025 | Sold | $511,500-2.6%$281/sqft |
Source: | ||
| 4/4/2025 | Pending sale | $525,000$288/sqft |
Source: | ||
| 3/28/2025 | Listed for sale | $525,000+62.5%$288/sqft |
Source: | ||
| 10/30/2024 | Listing removed | $323,000-6.6%$177/sqft |
Source: | ||
| 10/30/2023 | Listing removed | -- |
Source: | ||
Public tax history
| Year | Property taxes | Tax assessment |
|---|---|---|
| 2024 | $4,931 -4.7% | $289,344 -5.1% |
| 2023 | $5,177 -21.2% | $305,047 -11.9% |
| 2022 | $6,573 +61.4% | $346,322 +72.9% |
Find assessor info on the county website
Neighborhood: 33511
Nearby schools
GreatSchools rating
- 3/10Kingswood Elementary SchoolGrades: PK-5Distance: 0.7 mi
- 2/10Rodgers Middle SchoolGrades: 6-8Distance: 4.4 mi
- 3/10Brandon High SchoolGrades: 9-12Distance: 2.4 mi
Get a cash offer in 3 minutes
Find out how much your home could sell for in as little as 3 minutes with a no-obligation cash offer.
Estimated market value
$507,900
Get a cash offer in 3 minutes
Find out how much your home could sell for in as little as 3 minutes with a no-obligation cash offer.
Estimated market value
$507,900

