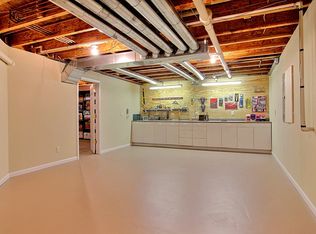Closed
$957,500
614 Meridian Rd, Valparaiso, IN 46385
4beds
3,357sqft
Single Family Residence
Built in 2014
10 Acres Lot
$1,008,700 Zestimate®
$285/sqft
$3,823 Estimated rent
Home value
$1,008,700
$948,000 - $1.08M
$3,823/mo
Zestimate® history
Loading...
Owner options
Explore your selling options
What's special
At the end of a winding, wooded drive rests a one-of-a-kind property showcasing an ideal floor plan upon 10 serene acres. An impressive greeting is given by soaring ceilings & striking hardwoods throughout. A fabulous gourmet kitchen will inspire your inner chef w/ stainless appliances, large island, coffee bar & beautiful finishes.The open concept great room features stunning wood beams & a cozy fireplace.Just adjacent, enjoy a wonderfully light & bright sunroom w/ amazing views.A spacious dining w/ gorgeous millwork is ideal for entertaining.The main floor is completed by a convenient main floor office, laundry, & mudroom w/ drop zone.Upstairs, the generous primary bedroom features a must see en-suite & an over-sized walk-in closet.The first guest room has a private bath, while the other 2 share a jack-n-jill bath, & all feature walk-in closets.The unfinished daylight basement offers endless opportunity for expansion/storage.All of this on 10 private acres - this home is a rare find!
Zillow last checked: 8 hours ago
Listing updated: March 02, 2024 at 10:41am
Listed by:
Jodi Gheaja,
Realty Executives Premier 219-462-2224
Bought with:
Jarrod Carr, RB18001115
@properties/Christie's Intl RE
Source: NIRA,MLS#: 531511
Facts & features
Interior
Bedrooms & bathrooms
- Bedrooms: 4
- Bathrooms: 4
- Full bathrooms: 3
- 1/2 bathrooms: 1
Primary bedroom
- Area: 305.61
- Dimensions: 16.7 x 18.3
Bedroom 2
- Area: 154.69
- Dimensions: 13.11 x 11.8
Bedroom 3
- Area: 188.37
- Dimensions: 16.1 x 11.7
Bedroom 4
- Area: 169
- Dimensions: 13 x 13
Bathroom
- Description: 1/2
Bathroom
- Description: Full
Bathroom
- Description: Full
Bathroom
- Description: Full
Bonus room
- Description: Sun Room
- Dimensions: 11.7 x 12.1
Kitchen
- Area: 383.34
- Dimensions: 24.11 x 15.9
Laundry
- Dimensions: 17 x 18
Living room
- Area: 427.05
- Dimensions: 21.9 x 19.5
Office
- Dimensions: 12.9 x 12.8
Heating
- Forced Air, Natural Gas
Appliances
- Included: Built-In Gas Range, Double Oven, Microwave, Other, Portable Dishwasher, Range Hood, Refrigerator
- Laundry: Main Level
Features
- Cathedral Ceiling(s), Vaulted Ceiling(s)
- Basement: Daylight,Sump Pump
- Number of fireplaces: 1
- Fireplace features: Great Room, Living Room
Interior area
- Total structure area: 3,357
- Total interior livable area: 3,357 sqft
- Finished area above ground: 3,357
Property
Parking
- Total spaces: 3
- Parking features: Attached, Garage Door Opener
- Attached garage spaces: 3
Features
- Levels: Two
- Patio & porch: Patio
- Frontage length: 332
Lot
- Size: 10 Acres
- Dimensions: 332 x 1315
- Features: Landscaped, Level, Open Lot, Paved, Wooded
Details
- Parcel number: 640635476011000006
Construction
Type & style
- Home type: SingleFamily
- Property subtype: Single Family Residence
Condition
- New construction: No
- Year built: 2014
Utilities & green energy
- Sewer: Septic Tank
- Water: Well
- Utilities for property: Electricity Available, Natural Gas Available
Community & neighborhood
Security
- Security features: Security System
Location
- Region: Valparaiso
- Subdivision: None
HOA & financial
HOA
- Has HOA: No
Other
Other facts
- Listing agreement: Exclusive Right To Sell
- Listing terms: Cash,Conventional
- Road surface type: Paved
Price history
| Date | Event | Price |
|---|---|---|
| 9/8/2023 | Sold | $957,500-16.7%$285/sqft |
Source: | ||
| 8/8/2023 | Contingent | $1,150,000$343/sqft |
Source: | ||
| 6/15/2023 | Listed for sale | $1,150,000$343/sqft |
Source: | ||
Public tax history
| Year | Property taxes | Tax assessment |
|---|---|---|
| 2024 | $7,351 +2.5% | $940,600 +16.9% |
| 2023 | $7,172 +13.9% | $804,700 +8.3% |
| 2022 | $6,295 +8.4% | $742,900 +7.7% |
Find assessor info on the county website
Neighborhood: 46385
Nearby schools
GreatSchools rating
- 9/10Liberty Intermediate SchoolGrades: 5-6Distance: 2.8 mi
- 9/10Chesterton Middle SchoolGrades: 7-8Distance: 5.9 mi
- 9/10Chesterton Senior High SchoolGrades: 9-12Distance: 4.6 mi

Get pre-qualified for a loan
At Zillow Home Loans, we can pre-qualify you in as little as 5 minutes with no impact to your credit score.An equal housing lender. NMLS #10287.
Sell for more on Zillow
Get a free Zillow Showcase℠ listing and you could sell for .
$1,008,700
2% more+ $20,174
With Zillow Showcase(estimated)
$1,028,874