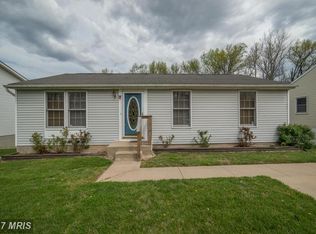Sold for $393,000
$393,000
614 Orems Rd, Essex, MD 21221
5beds
2,106sqft
Single Family Residence
Built in 1993
0.27 Acres Lot
$-- Zestimate®
$187/sqft
$3,413 Estimated rent
Home value
Not available
Estimated sales range
Not available
$3,413/mo
Zestimate® history
Loading...
Owner options
Explore your selling options
What's special
BEAUTIFUL 5 Bedroom 3 FULL Bath Split Foyer in Golden Tree * Features Include: Open concept SUN filled living room and kitchen with sliders to a deck * UPDATED kitchen with new island * THREE bedrooms and TWO full baths on the MAIN level * The lower level offers a family room, rec room, TWO bedrooms, one full bath, utility room and sliders to a concrete covered patio * Solar panels * The huge back yard is a private oasis complete with an above ground pool with a deck * MULTI car driveway * Close to shops and restaurants!!
Zillow last checked: 8 hours ago
Listing updated: August 28, 2025 at 08:14am
Listed by:
Rob Commodari 410-262-7396,
EXP Realty, LLC,
Listing Team: The Commodari Group Of Exp Realty
Bought with:
Lily Chavarria, 5020871
Keller Williams Gateway LLC
Source: Bright MLS,MLS#: MDBC2133570
Facts & features
Interior
Bedrooms & bathrooms
- Bedrooms: 5
- Bathrooms: 3
- Full bathrooms: 3
- Main level bathrooms: 2
- Main level bedrooms: 3
Primary bedroom
- Features: Flooring - Luxury Vinyl Plank
- Level: Main
- Area: 168 Square Feet
- Dimensions: 12 x 14
Bedroom 2
- Features: Flooring - Luxury Vinyl Plank
- Level: Main
- Area: 130 Square Feet
- Dimensions: 13 x 10
Bedroom 3
- Features: Flooring - Laminate Plank, Cathedral/Vaulted Ceiling
- Level: Main
- Area: 100 Square Feet
- Dimensions: 10 x 10
Bedroom 4
- Features: Flooring - Carpet
- Level: Lower
- Area: 90 Square Feet
- Dimensions: 9 x 10
Bedroom 5
- Features: Flooring - Carpet
- Level: Lower
- Area: 121 Square Feet
- Dimensions: 11 x 11
Family room
- Features: Flooring - Luxury Vinyl Plank
- Level: Lower
- Area: 169 Square Feet
- Dimensions: 13 x 13
Kitchen
- Features: Flooring - Luxury Vinyl Plank, Kitchen Island
- Level: Main
- Area: 221 Square Feet
- Dimensions: 13 x 17
Living room
- Features: Flooring - Luxury Vinyl Plank
- Level: Main
- Area: 224 Square Feet
- Dimensions: 16 x 14
Recreation room
- Features: Flooring - Laminate Plank
- Level: Lower
- Area: 240 Square Feet
- Dimensions: 12 x 20
Utility room
- Features: Flooring - Concrete
- Level: Lower
- Area: 120 Square Feet
- Dimensions: 10 x 12
Heating
- Forced Air, Natural Gas
Cooling
- Ceiling Fan(s), Central Air, Electric
Appliances
- Included: Microwave, Dishwasher, Disposal, Dryer, Exhaust Fan, Ice Maker, Refrigerator, Cooktop, Washer, Water Heater, Gas Water Heater
- Laundry: In Basement
Features
- Flooring: Luxury Vinyl
- Basement: Partially Finished
- Has fireplace: No
Interior area
- Total structure area: 2,106
- Total interior livable area: 2,106 sqft
- Finished area above ground: 1,236
- Finished area below ground: 870
Property
Parking
- Total spaces: 2
- Parking features: Driveway, Off Street
- Uncovered spaces: 2
Accessibility
- Accessibility features: None
Features
- Levels: Split Foyer,Two
- Stories: 2
- Pool features: None
Lot
- Size: 0.27 Acres
Details
- Additional structures: Above Grade, Below Grade
- Parcel number: 04152000014872
- Zoning: RESIDENTIAL
- Special conditions: Standard
Construction
Type & style
- Home type: SingleFamily
- Property subtype: Single Family Residence
Materials
- Vinyl Siding
- Foundation: Other
- Roof: Architectural Shingle
Condition
- Excellent
- New construction: No
- Year built: 1993
Utilities & green energy
- Electric: Circuit Breakers
- Sewer: Public Sewer
- Water: Public
Community & neighborhood
Location
- Region: Essex
- Subdivision: Golden Tree
Other
Other facts
- Listing agreement: Exclusive Right To Sell
- Ownership: Fee Simple
Price history
| Date | Event | Price |
|---|---|---|
| 8/28/2025 | Sold | $393,000$187/sqft |
Source: | ||
| 8/6/2025 | Pending sale | $393,000$187/sqft |
Source: | ||
| 7/17/2025 | Listed for sale | $393,000+11.6%$187/sqft |
Source: | ||
| 6/11/2024 | Sold | $352,000+5.1%$167/sqft |
Source: | ||
| 5/28/2024 | Contingent | $335,000$159/sqft |
Source: | ||
Public tax history
| Year | Property taxes | Tax assessment |
|---|---|---|
| 2025 | $4,748 +29.6% | $324,667 +7.4% |
| 2024 | $3,664 +8% | $302,333 +8% |
| 2023 | $3,394 +5.8% | $280,000 |
Find assessor info on the county website
Neighborhood: 21221
Nearby schools
GreatSchools rating
- 7/10Orems Elementary SchoolGrades: PK-5Distance: 0.3 mi
- 2/10Stemmers Run Middle SchoolGrades: 6-8Distance: 0.8 mi
- 2/10Kenwood High SchoolGrades: 9-12Distance: 0.5 mi
Schools provided by the listing agent
- District: Baltimore County Public Schools
Source: Bright MLS. This data may not be complete. We recommend contacting the local school district to confirm school assignments for this home.
Get pre-qualified for a loan
At Zillow Home Loans, we can pre-qualify you in as little as 5 minutes with no impact to your credit score.An equal housing lender. NMLS #10287.
