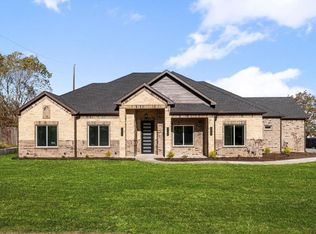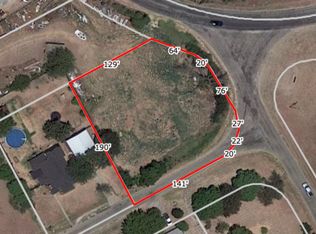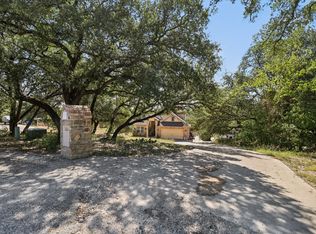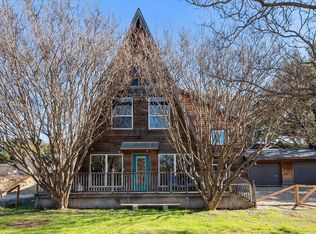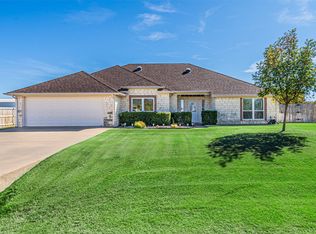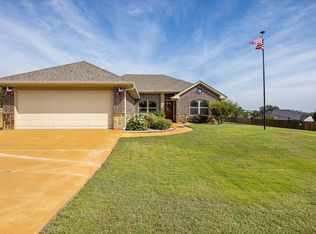Gorgeous drive up appeal to this lovely 4 bedroom, 3 bathroom home located in - The Hills of Granbury. The open floor plan with soaring ceilings gives an open concept ambiance enhanced with a warm and inviting wood burning fireplace. The kitchen offers granite countertops, separate cooktop with double ovens and generous cabinets! So many places to enjoy with a breakfast room, formal dining, family room, living room and office. In addition - large 4th bedroom upstairs could also be utilized as a hobby room - NO HOA - Located Outside City Limits! The large one half acre lot is another location to enjoy this home! Including an above ground pool with a large deck, 30 X 30 metal shop with AC and electric that opens up on both sides. Wonderful covered patio looking back into the pool. Loads of trees - throughout! - MOTIVATED SELLERS - A MUST SEE!
For sale
Price cut: $4.1K (1/6)
$374,900
614 Overhill Rd, Granbury, TX 76048
4beds
2,354sqft
Est.:
Single Family Residence
Built in 1987
0.55 Acres Lot
$-- Zestimate®
$159/sqft
$-- HOA
What's special
Above ground poolFamily roomBreakfast roomGranite countertopsFormal diningLarge deckGorgeous drive up appeal
- 110 days |
- 718 |
- 35 |
Zillow last checked: 8 hours ago
Listing updated: January 17, 2026 at 02:11am
Listed by:
Amy Kuykendall 0310436 (817)736-5757,
Elevate Realty Group 817-736-5757
Source: NTREIS,MLS#: 21071080
Tour with a local agent
Facts & features
Interior
Bedrooms & bathrooms
- Bedrooms: 4
- Bathrooms: 3
- Full bathrooms: 3
Primary bedroom
- Features: Ceiling Fan(s), En Suite Bathroom, Separate Shower, Walk-In Closet(s)
- Level: First
- Dimensions: 15 x 12
Bedroom
- Features: Ceiling Fan(s), Split Bedrooms
- Level: First
- Dimensions: 13 x 11
Bedroom
- Features: Ceiling Fan(s), Split Bedrooms
- Level: First
- Dimensions: 9 x 10
Bedroom
- Features: Ceiling Fan(s)
- Level: Second
- Dimensions: 11 x 20
Primary bathroom
- Features: Built-in Features, En Suite Bathroom, Granite Counters, Separate Shower
- Level: First
- Dimensions: 7 x 7
Breakfast room nook
- Features: Eat-in Kitchen
- Level: First
- Dimensions: 10 x 7
Dining room
- Level: First
- Dimensions: 11 x 12
Family room
- Features: Ceiling Fan(s), Fireplace
- Level: First
- Dimensions: 14 x 13
Other
- Features: Built-in Features
- Level: First
- Dimensions: 8 x 11
Other
- Features: Built-in Features
- Level: First
- Dimensions: 6 x 7
Kitchen
- Features: Breakfast Bar, Built-in Features, Eat-in Kitchen, Stone Counters
- Level: First
- Dimensions: 12 x 14
Living room
- Features: Ceiling Fan(s)
- Level: First
- Dimensions: 20 x 20
Utility room
- Features: Built-in Features, Utility Room
- Level: First
- Dimensions: 5 x 8
Heating
- Central, Electric
Cooling
- Central Air, Ceiling Fan(s)
Appliances
- Included: Double Oven, Dishwasher, Electric Cooktop, Electric Oven, Electric Water Heater, Disposal, Microwave
- Laundry: Common Area, Washer Hookup, Dryer Hookup, ElectricDryer Hookup, Laundry in Utility Room
Features
- Built-in Features, Decorative/Designer Lighting Fixtures, Eat-in Kitchen, Granite Counters, Open Floorplan, Paneling/Wainscoting, Cable TV, Natural Woodwork, Walk-In Closet(s)
- Flooring: Carpet, Ceramic Tile, Laminate, Wood
- Windows: Window Coverings
- Has basement: No
- Number of fireplaces: 1
- Fireplace features: Masonry, Wood Burning
Interior area
- Total interior livable area: 2,354 sqft
Video & virtual tour
Property
Parking
- Total spaces: 2
- Parking features: Additional Parking, Concrete, Door-Single, Driveway, Enclosed, Garage, Garage Door Opener, Oversized
- Garage spaces: 2
- Has uncovered spaces: Yes
Features
- Levels: One and One Half
- Stories: 1.5
- Patio & porch: Rear Porch, Front Porch, Patio, Covered
- Exterior features: Lighting, Rain Gutters, Storage
- Pool features: Above Ground, Fiberglass, Outdoor Pool, Pool, Pool Sweep
- Fencing: Back Yard,Wood
Lot
- Size: 0.55 Acres
- Features: Back Yard, Cleared, Lawn, Landscaped, Level, Subdivision, Few Trees
Details
- Parcel number: R000013140
Construction
Type & style
- Home type: SingleFamily
- Architectural style: Traditional,Detached
- Property subtype: Single Family Residence
Materials
- Brick
- Foundation: Slab
- Roof: Composition,Shingle
Condition
- Year built: 1987
Utilities & green energy
- Sewer: Septic Tank
- Water: Community/Coop
- Utilities for property: Electricity Connected, Septic Available, Separate Meters, Water Available, Cable Available
Community & HOA
Community
- Security: Smoke Detector(s)
- Subdivision: The Hills of Granbury
HOA
- Has HOA: No
Location
- Region: Granbury
Financial & listing details
- Price per square foot: $159/sqft
- Tax assessed value: $339,980
- Annual tax amount: $4,032
- Date on market: 10/4/2025
- Cumulative days on market: 111 days
- Listing terms: Cash,Conventional,FHA,VA Loan
- Electric utility on property: Yes
- Road surface type: Asphalt
Estimated market value
Not available
Estimated sales range
Not available
Not available
Price history
Price history
| Date | Event | Price |
|---|---|---|
| 1/6/2026 | Price change | $374,900-1.1%$159/sqft |
Source: NTREIS #21071080 Report a problem | ||
| 11/8/2025 | Price change | $379,000-1.3%$161/sqft |
Source: NTREIS #21071080 Report a problem | ||
| 10/25/2025 | Price change | $384,000-1.3%$163/sqft |
Source: NTREIS #21071080 Report a problem | ||
| 10/4/2025 | Listed for sale | $389,000+9.6%$165/sqft |
Source: NTREIS #21071080 Report a problem | ||
| 6/26/2023 | Sold | -- |
Source: NTREIS #20314044 Report a problem | ||
Public tax history
Public tax history
| Year | Property taxes | Tax assessment |
|---|---|---|
| 2024 | $4,077 +76.1% | $339,980 +10.8% |
| 2023 | $2,316 -18.2% | $306,830 +16.3% |
| 2022 | $2,831 -7.4% | $263,820 +19.5% |
Find assessor info on the county website
BuyAbility℠ payment
Est. payment
$2,219/mo
Principal & interest
$1782
Property taxes
$306
Home insurance
$131
Climate risks
Neighborhood: 76048
Nearby schools
GreatSchools rating
- 6/10Mambrino SchoolGrades: PK-5Distance: 4.2 mi
- 5/10Granbury Middle SchoolGrades: 6-8Distance: 3.6 mi
- 5/10Granbury High SchoolGrades: 9-12Distance: 3.2 mi
Schools provided by the listing agent
- Elementary: Mambrino
- Middle: Granbury
- High: Granbury
- District: Granbury ISD
Source: NTREIS. This data may not be complete. We recommend contacting the local school district to confirm school assignments for this home.
