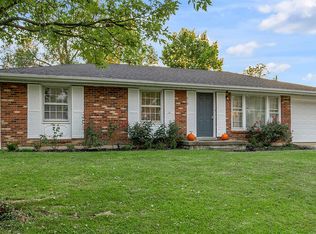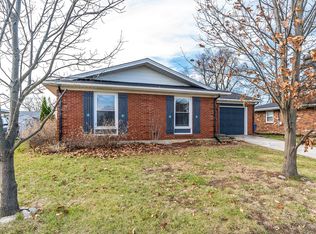Sold for $189,000
$189,000
614 Radcliffe Rd, Lexington, KY 40505
2beds
1,703sqft
Single Family Residence
Built in 1965
8,036.82 Square Feet Lot
$191,900 Zestimate®
$111/sqft
$1,447 Estimated rent
Home value
$191,900
$177,000 - $207,000
$1,447/mo
Zestimate® history
Loading...
Owner options
Explore your selling options
What's special
OPEN HOUSE Sunday June 29 2-4. Reduced to sell! The seller turned it into 2 bedrooms. It could easily be 3 bedrooms again. The primary bathroom is large and is handicap accessible w/ gorgeous ceramic tile. The original hardwood floors are just waiting for a little restoration to bring them back to their original beauty! Large den boasts a nice fireplace that will be appreciated in the winter after the gas logs are replaced/repaired. Roof was replaced in 2022. Furnace and water heater replaced in the last 3 years. The large living room flows into the dining room w/ lots of natural sunlight! The kitchen has endless potential! Gigantic walk-in pantry is great for storing all of your small appliances and kitchen gadgets, as well as food staples. So many unique features in this diamond in the rough! Fenced back yard features a nice storage building. Back deck needs some repairs but still probably has some life left. Ramps could easily be removed but may come in handy for the new owners. Walk to the library! Minutes to downtown, I-75, shopping. Call today for your private showing! Being sold as is/ where is. This house needs TLC however there is great potential for future value!
Zillow last checked: 8 hours ago
Listing updated: September 01, 2025 at 10:18pm
Listed by:
Laurie Varellas 859-608-4663,
Herald Real Estate
Bought with:
Tammy Pinkston-Sword, 208863
CENTURY 21 Advantage Realty
Source: Imagine MLS,MLS#: 25010897
Facts & features
Interior
Bedrooms & bathrooms
- Bedrooms: 2
- Bathrooms: 2
- Full bathrooms: 1
- 1/2 bathrooms: 1
Primary bedroom
- Level: First
Bedroom 1
- Level: First
Bathroom 1
- Description: Full Bath
- Level: First
Bathroom 2
- Description: Half Bath
- Level: First
Den
- Level: First
Dining room
- Level: First
Dining room
- Level: First
Kitchen
- Level: First
Living room
- Level: First
Living room
- Level: First
Heating
- Floor Furnace, Forced Air
Cooling
- Electric
Appliances
- Included: Dishwasher, Range
Features
- Ceiling Fan(s)
- Flooring: Carpet, Hardwood, Tile, Vinyl
- Windows: Blinds, Screens
- Basement: Crawl Space
- Has fireplace: Yes
- Fireplace features: Family Room, Gas Log
Interior area
- Total structure area: 1,703
- Total interior livable area: 1,703 sqft
- Finished area above ground: 1,703
- Finished area below ground: 0
Property
Parking
- Parking features: Driveway, Off Street
- Has uncovered spaces: Yes
Features
- Levels: One
- Patio & porch: Deck
- Fencing: Chain Link,Privacy,Wood
- Has view: Yes
- View description: Neighborhood
Lot
- Size: 8,036 sqft
Details
- Additional structures: Shed(s)
- Parcel number: 17111000
Construction
Type & style
- Home type: SingleFamily
- Architectural style: Ranch
- Property subtype: Single Family Residence
Materials
- Brick Veneer, Vinyl Siding
- Foundation: Block
- Roof: Composition,Flat,Membrane,Rubber
Condition
- New construction: No
- Year built: 1965
Utilities & green energy
- Sewer: Public Sewer
- Water: Public
Community & neighborhood
Community
- Community features: Park, Tennis Court(s)
Location
- Region: Lexington
- Subdivision: Marlboro Manor
Price history
| Date | Event | Price |
|---|---|---|
| 8/1/2025 | Sold | $189,000-3%$111/sqft |
Source: | ||
| 7/3/2025 | Pending sale | $194,900$114/sqft |
Source: | ||
| 6/17/2025 | Listed for sale | $194,900$114/sqft |
Source: | ||
| 6/17/2025 | Pending sale | $194,900$114/sqft |
Source: | ||
| 6/11/2025 | Contingent | $194,900$114/sqft |
Source: | ||
Public tax history
| Year | Property taxes | Tax assessment |
|---|---|---|
| 2023 | $1,228 +44.6% | $145,700 +36.2% |
| 2022 | $849 | $107,000 |
| 2021 | $849 -1.8% | $107,000 |
Find assessor info on the county website
Neighborhood: Elkhorn Parks-Radcliff
Nearby schools
GreatSchools rating
- 4/10Deep Springs Elementary SchoolGrades: PK-5Distance: 1.7 mi
- 3/10Winburn Middle SchoolGrades: 6-8Distance: 0.8 mi
- 3/10Bryan Station High SchoolGrades: 9-12Distance: 1.1 mi
Schools provided by the listing agent
- Elementary: Deep Springs
- Middle: Winburn
- High: Bryan Station
Source: Imagine MLS. This data may not be complete. We recommend contacting the local school district to confirm school assignments for this home.
Get pre-qualified for a loan
At Zillow Home Loans, we can pre-qualify you in as little as 5 minutes with no impact to your credit score.An equal housing lender. NMLS #10287.
Sell for more on Zillow
Get a Zillow Showcase℠ listing at no additional cost and you could sell for .
$191,900
2% more+$3,838
With Zillow Showcase(estimated)$195,738

