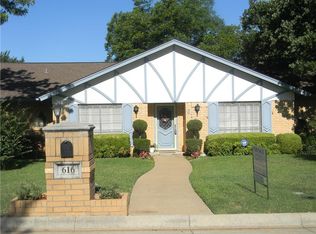Sold
Price Unknown
614 Raintree Ct, Arlington, TX 76012
3beds
1,952sqft
Single Family Residence
Built in 1976
9,583.2 Square Feet Lot
$318,600 Zestimate®
$--/sqft
$2,251 Estimated rent
Home value
$318,600
$296,000 - $344,000
$2,251/mo
Zestimate® history
Loading...
Owner options
Explore your selling options
What's special
Welcome to this beautiful one owner home that has lots of upgrades and space. You will fall in love with the gorgeous floors just installed in January. The spacious living area is adorned with a wood burning fireplace that is sure to impress. The kitchen boasts new soft close cabinetry, countertops, and sink as well as a new Bosch dishwasher. The breakfast area in the kitchen is spacious while the primary dining room opens into the kitchen. The bedrooms are large and there is even a large sitting area in the master as well as dual closets. Guest bath also has new countertops, sinks, bath shower insert. The neighborhood is UNBEATABLE! Most residence in this pocket have been here for decades and have went to great lengths to keep this neighborhood in tip top shape. The home has tons of storage and is waiting to be called HOME.
Zillow last checked: 8 hours ago
Listing updated: June 19, 2025 at 07:29pm
Listed by:
Tambre Schellhammer 0519952 817-313-6382,
RTM Realty 817-313-6382
Bought with:
Steve Young
RE/MAX Associates of Arlington
Source: NTREIS,MLS#: 20859004
Facts & features
Interior
Bedrooms & bathrooms
- Bedrooms: 3
- Bathrooms: 2
- Full bathrooms: 2
Primary bedroom
- Features: Dual Sinks, Walk-In Closet(s)
- Level: First
- Dimensions: 17 x 16
Bedroom
- Level: First
- Dimensions: 12 x 13
Bedroom
- Level: First
- Dimensions: 11 x 12
Dining room
- Level: First
- Dimensions: 12 x 12
Dining room
- Level: First
- Dimensions: 12 x 10
Kitchen
- Level: First
- Dimensions: 13 x 9
Laundry
- Level: First
- Dimensions: 8 x 9
Living room
- Features: Fireplace
- Level: First
- Dimensions: 20 x 15
Heating
- Central, Electric, Fireplace(s)
Cooling
- Attic Fan, Central Air, Ceiling Fan(s), Electric
Appliances
- Included: Double Oven, Dishwasher, Electric Cooktop, Electric Oven, Disposal
Features
- Chandelier, Cathedral Ceiling(s), High Speed Internet, Paneling/Wainscoting, Cable TV, Vaulted Ceiling(s), Walk-In Closet(s)
- Has basement: No
- Number of fireplaces: 1
- Fireplace features: Living Room, Wood Burning
Interior area
- Total interior livable area: 1,952 sqft
Property
Parking
- Total spaces: 2
- Parking features: Alley Access, Concrete, Door-Single, Garage, Oversized, Garage Faces Rear
- Attached garage spaces: 2
Features
- Levels: One
- Stories: 1
- Pool features: None
- Fencing: Wood
Lot
- Size: 9,583 sqft
- Features: Cul-De-Sac, Interior Lot, Sprinkler System, Few Trees
Details
- Parcel number: 02673827
Construction
Type & style
- Home type: SingleFamily
- Architectural style: Traditional,Detached
- Property subtype: Single Family Residence
Materials
- Brick, Wood Siding
- Foundation: Slab
Condition
- Year built: 1976
Utilities & green energy
- Sewer: Public Sewer
- Water: Public
- Utilities for property: Electricity Connected, Sewer Available, Separate Meters, Water Available, Cable Available
Community & neighborhood
Location
- Region: Arlington
- Subdivision: Sanford Oaks Add
Other
Other facts
- Listing terms: Cash,Conventional,FHA,VA Loan
Price history
| Date | Event | Price |
|---|---|---|
| 5/30/2025 | Sold | -- |
Source: NTREIS #20859004 Report a problem | ||
| 5/7/2025 | Pending sale | $320,000$164/sqft |
Source: NTREIS #20859004 Report a problem | ||
| 5/1/2025 | Contingent | $320,000$164/sqft |
Source: NTREIS #20859004 Report a problem | ||
| 4/13/2025 | Price change | $320,000-1.5%$164/sqft |
Source: NTREIS #20859004 Report a problem | ||
| 3/3/2025 | Listed for sale | $325,000$166/sqft |
Source: NTREIS #20859004 Report a problem | ||
Public tax history
| Year | Property taxes | Tax assessment |
|---|---|---|
| 2024 | $1,032 -57.3% | $307,866 -2.8% |
| 2023 | $2,416 -2.3% | $316,641 +22.5% |
| 2022 | $2,474 +1.9% | $258,390 +6% |
Find assessor info on the county website
Neighborhood: West
Nearby schools
GreatSchools rating
- 3/10Pope Elementary SchoolGrades: PK-6Distance: 0.3 mi
- 5/10Shackelford Junior High SchoolGrades: 7-8Distance: 1.8 mi
- 2/10Lamar High SchoolGrades: 9-12Distance: 1.8 mi
Schools provided by the listing agent
- Elementary: Pope
- High: Lamar
- District: Arlington ISD
Source: NTREIS. This data may not be complete. We recommend contacting the local school district to confirm school assignments for this home.
Get a cash offer in 3 minutes
Find out how much your home could sell for in as little as 3 minutes with a no-obligation cash offer.
Estimated market value
$318,600
