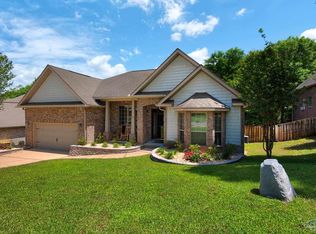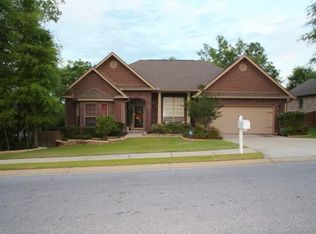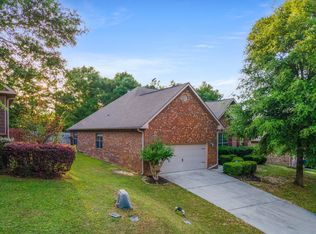Sold for $354,900
$354,900
614 Red Fern Rd, Crestview, FL 32536
3beds
2,333sqft
Single Family Residence
Built in 2010
10,018.8 Square Feet Lot
$353,300 Zestimate®
$152/sqft
$2,137 Estimated rent
Home value
$353,300
$322,000 - $389,000
$2,137/mo
Zestimate® history
Loading...
Owner options
Explore your selling options
What's special
Price improvement,Do you need space, a home office, or lots of storage? With over 2,300 square feet of living space, this all-brick, single-level Fox Valley home offers the perfect blend of style, comfort, and functionality! New flooring and paint throughout give this open-concept home a like-new feel that is move-in ready! The home boasts vaulted ceilings in the living room and kitchen with Alexa-friendly dimmable under-cabinet lighting, 36-inch staggered cabinetry, granite countertops, kitchen island and breakfast bar, and elegant tray ceilings in the formal dining room and master bedroom. The breakfast nook provides a versatile space for meals, game nights, homework, and more. Seller to allow buyers to have the bedroom furniture less the mattress and linens in two bedrooms ! Reconfigurable closet organizers in all bedrooms provide organized storage throughout, while the spacious office/den features French doors and privacy for work and projects.
The customized master closet provides lots of organized storage with ample space to get ready in style. The lighted vanity keeps makeup, jewelry, and other essentials organized and features a built-in electrical outlet with standard sockets and USB ports, making it easy to use styling tools or charge your phone while getting ready.
Enjoy the large and inviting 12 x 20 back deck with attached lighted gazebo. Great for morning coffee, relaxing and enjoying nature, grilling out, and entertaining!
An additional 8 x 23 SF floored storage area is located above the garage, with the highest point 10 ft high and the lowest point 6 ft high.
Other updates include:
Electric fireplace in living room
Kitchen island with stone insert
Newer stainless steel refrigerator, dishwasher, and microwave
Crown moulding in dining room
Lattice-enclosed under deck storage area
Outdoor planter boxes
Updated landscaping
Note: Washer and dryer not included.
Conveniently located near I-10 in a community that features a well-maintained play area in the center of a quiet roundabout, this home has it all!
Zillow last checked: 8 hours ago
Listing updated: September 29, 2025 at 11:40am
Listed by:
Christopher E Schwantz 850-368-4280,
Bayside Realty NWF
Bought with:
Laura L Chamberlain, 3423262
Assurance Realty of NWFL LLC
Source: ECAOR,MLS#: 975370 Originating MLS: Emerald Coast
Originating MLS: Emerald Coast
Facts & features
Interior
Bedrooms & bathrooms
- Bedrooms: 3
- Bathrooms: 3
- Full bathrooms: 2
- 1/2 bathrooms: 1
Primary bedroom
- Features: MBed Carpeted, MBed First Floor, Tray Ceiling(s)
- Level: First
Bedroom
- Level: First
Primary bathroom
- Features: Double Vanity, MBath Separate Shwr, MBath Tile, Walk-In Closet(s)
Kitchen
- Level: First
Living room
- Level: First
Heating
- Electric
Cooling
- Electric
Appliances
- Included: Dishwasher, Disposal, Microwave, Refrigerator, Electric Range, Electric Water Heater
- Laundry: Washer/Dryer Hookup
Features
- Breakfast Bar, Crown Molding, Ceiling Tray/Cofferd, Vaulted Ceiling(s), Recessed Lighting, Newly Painted, Pantry, Split Bedroom, Bedroom, Dining Room, Kitchen, Living Room, Master Bedroom, Office, Storage
- Flooring: Tile, Floor WW Carpet New
- Windows: Window Treatmnt Some
- Attic: Pull Down Stairs
- Common walls with other units/homes: No Common Walls
Interior area
- Total structure area: 2,333
- Total interior livable area: 2,333 sqft
Property
Parking
- Total spaces: 6
- Parking features: Garage, Attached, Garage Door Opener
- Attached garage spaces: 2
- Has uncovered spaces: Yes
Features
- Stories: 1
- Patio & porch: Porch Open
- Pool features: None
Lot
- Size: 10,018 sqft
- Dimensions: 80 x 125
Details
- Parcel number: 353N24100200BB0190
- Zoning description: City
Construction
Type & style
- Home type: SingleFamily
- Architectural style: Traditional
- Property subtype: Single Family Residence
Materials
- Brick
- Roof: Fiberglass
Condition
- Construction Complete
- Year built: 2010
Utilities & green energy
- Sewer: Public Sewer
- Water: Public
- Utilities for property: Electricity Connected
Community & neighborhood
Community
- Community features: Playground
Location
- Region: Crestview
- Subdivision: Fox Valley Ph 3-a
HOA & financial
HOA
- Has HOA: Yes
- HOA fee: $600 annually
- Services included: Accounting, Management
Other
Other facts
- Listing terms: Conventional,FHA,VA Loan
Price history
| Date | Event | Price |
|---|---|---|
| 9/29/2025 | Sold | $354,900$152/sqft |
Source: | ||
| 8/28/2025 | Pending sale | $354,900$152/sqft |
Source: | ||
| 8/6/2025 | Price change | $354,900-1.4%$152/sqft |
Source: | ||
| 7/6/2025 | Price change | $359,900-1.4%$154/sqft |
Source: | ||
| 6/26/2025 | Price change | $364,900-0.6%$156/sqft |
Source: | ||
Public tax history
| Year | Property taxes | Tax assessment |
|---|---|---|
| 2024 | $4,267 +2.2% | $308,620 +3% |
| 2023 | $4,175 +2.8% | $299,631 +3% |
| 2022 | $4,062 +69.7% | $290,904 +58.1% |
Find assessor info on the county website
Neighborhood: 32536
Nearby schools
GreatSchools rating
- 6/10Northwood Elementary SchoolGrades: PK-5Distance: 4.6 mi
- 8/10Shoal River Middle SchoolGrades: 6-8Distance: 5 mi
- 4/10Crestview High SchoolGrades: 9-12Distance: 6.1 mi
Schools provided by the listing agent
- Elementary: Northwood
- Middle: Shoal River
- High: Crestview
Source: ECAOR. This data may not be complete. We recommend contacting the local school district to confirm school assignments for this home.
Get pre-qualified for a loan
At Zillow Home Loans, we can pre-qualify you in as little as 5 minutes with no impact to your credit score.An equal housing lender. NMLS #10287.
Sell with ease on Zillow
Get a Zillow Showcase℠ listing at no additional cost and you could sell for —faster.
$353,300
2% more+$7,066
With Zillow Showcase(estimated)$360,366


