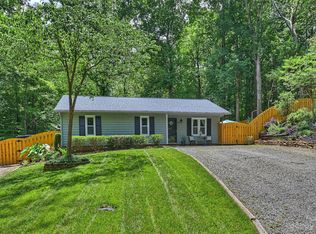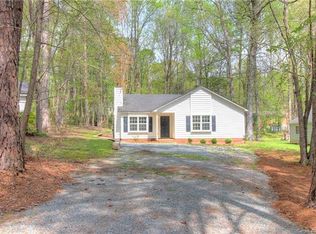Closed
$310,000
614 Rene Cir, Waxhaw, NC 28173
3beds
985sqft
Single Family Residence
Built in 1981
0.31 Acres Lot
$318,100 Zestimate®
$315/sqft
$1,749 Estimated rent
Home value
$318,100
$293,000 - $347,000
$1,749/mo
Zestimate® history
Loading...
Owner options
Explore your selling options
What's special
Beautiful, Updated Ranch Home in the Highly Sought After Area in Waxhaw on 0.31 acre Cul-de-sac Lot. Open Floor Plan with Beautiful Floors. Fully Updated Chef’s Kitchen with Huge Island with Breakfast Bar, White Cabinets, & Tiled Backsplash. Large Living Room with Stunning Floor and Natural Light. Large Primary Suite with Custom Barn Doors to the Closet. Updated Primary Bathroom Suite.
2 more Bedrooms with Custom Barn Doors and an Updated Full Bathroom. Backyard Oasis with Lots of Trees for Privacy, Firepit & Deck. Extended Driveway for Extra Parking and Turn Around Area.
The Hidden Gem of this Home is 200 sq ft of Extra Storage Space or even a workshop in the Basement Crawl Space.
No HOA fees! So close to Downtown Waxhaw for Shops, Restaurants & Events.
Zillow last checked: 8 hours ago
Listing updated: October 22, 2024 at 09:05am
Listing Provided by:
Nicki Dembek nicki@dembekrealty.com,
United Real Estate-Queen City
Bought with:
Julie Jenkins
EXP Realty LLC Ballantyne
Source: Canopy MLS as distributed by MLS GRID,MLS#: 4151287
Facts & features
Interior
Bedrooms & bathrooms
- Bedrooms: 3
- Bathrooms: 2
- Full bathrooms: 2
- Main level bedrooms: 3
Primary bedroom
- Level: Main
Bedroom s
- Level: Main
Bedroom s
- Level: Main
Bathroom full
- Level: Main
Bathroom full
- Level: Main
Dining area
- Level: Main
Kitchen
- Level: Main
Laundry
- Level: Main
Living room
- Level: Main
Heating
- Electric, Heat Pump
Cooling
- Central Air, Electric
Appliances
- Included: Dishwasher, Electric Range
- Laundry: Main Level
Features
- Breakfast Bar, Kitchen Island, Open Floorplan, Storage
- Flooring: Carpet, Vinyl
- Basement: Dirt Floor
- Attic: Pull Down Stairs
Interior area
- Total structure area: 985
- Total interior livable area: 985 sqft
- Finished area above ground: 985
- Finished area below ground: 0
Property
Parking
- Total spaces: 6
- Parking features: Driveway, Parking Space(s)
- Uncovered spaces: 6
Features
- Levels: One
- Stories: 1
- Patio & porch: Deck, Side Porch
- Exterior features: Fire Pit
Lot
- Size: 0.31 Acres
- Features: Cul-De-Sac, Wooded
Details
- Parcel number: 05114116
- Zoning: AK2
- Special conditions: Standard
Construction
Type & style
- Home type: SingleFamily
- Property subtype: Single Family Residence
Materials
- Brick Partial, Vinyl
- Foundation: Crawl Space
- Roof: Shingle
Condition
- New construction: No
- Year built: 1981
Utilities & green energy
- Sewer: Public Sewer
- Water: City
Community & neighborhood
Location
- Region: Waxhaw
- Subdivision: Hillcrest
Other
Other facts
- Listing terms: Cash,Conventional,FHA,VA Loan
- Road surface type: Gravel, Paved
Price history
| Date | Event | Price |
|---|---|---|
| 10/21/2024 | Sold | $310,000-2.8%$315/sqft |
Source: | ||
| 6/29/2024 | Price change | $319,000-1.8%$324/sqft |
Source: | ||
| 6/20/2024 | Listed for sale | $325,000+124.1%$330/sqft |
Source: | ||
| 6/28/2019 | Sold | $145,000-6.5%$147/sqft |
Source: | ||
| 5/24/2019 | Pending sale | $155,000$157/sqft |
Source: Keller Williams Realty Union County #3504910 Report a problem | ||
Public tax history
| Year | Property taxes | Tax assessment |
|---|---|---|
| 2025 | $1,894 +32.5% | $245,900 +76.4% |
| 2024 | $1,429 +1% | $139,400 |
| 2023 | $1,415 | $139,400 |
Find assessor info on the county website
Neighborhood: 28173
Nearby schools
GreatSchools rating
- 9/10Waxhaw Elementary SchoolGrades: PK-5Distance: 0.9 mi
- 3/10Parkwood Middle SchoolGrades: 6-8Distance: 6.9 mi
- 8/10Parkwood High SchoolGrades: 9-12Distance: 6.9 mi
Schools provided by the listing agent
- Elementary: Waxhaw
- Middle: Parkwood
- High: Parkwood
Source: Canopy MLS as distributed by MLS GRID. This data may not be complete. We recommend contacting the local school district to confirm school assignments for this home.
Get a cash offer in 3 minutes
Find out how much your home could sell for in as little as 3 minutes with a no-obligation cash offer.
Estimated market value$318,100
Get a cash offer in 3 minutes
Find out how much your home could sell for in as little as 3 minutes with a no-obligation cash offer.
Estimated market value
$318,100

