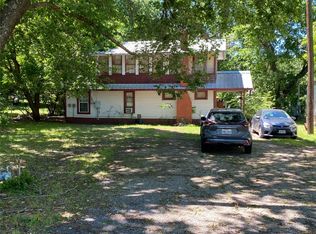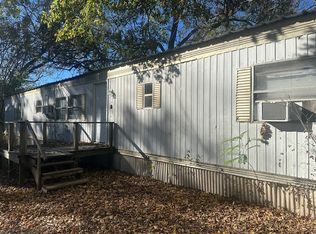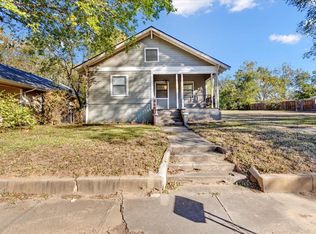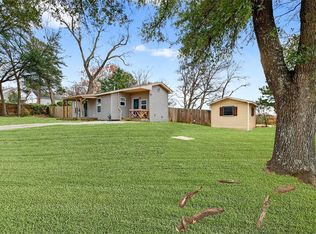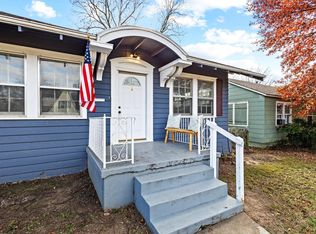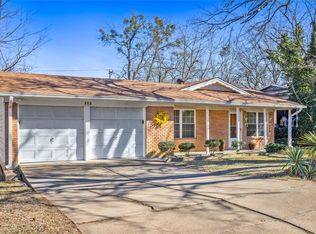More Room Than You Expect—2 Bedrooms, 2 Baths, and a Flexible Layout! Bright, inviting, and surprisingly spacious, this well-maintained Denison home offers comfortable living with a layout that simply works.
The living area opens naturally to the kitchen, creating a space that feels connected and easy to enjoy day-to-day. Two generously sized bedrooms and two full baths provide flexibility that’s hard to find at this price point, while a separate laundry area and bonus space offer room for a desk, hobbies, or additional storage. The home blends vintage character with everyday functionality, creating a warm, livable feel from the moment you step inside.
Outside, the manageable yard and covered outdoor area offer a comfortable place to relax, entertain, or enjoy a quiet evening without the upkeep of a larger property.
Conveniently located with quick access to Spur 503 and Hwy 75, the home is just minutes from downtown Denison, local shopping, dining, and a short drive to Lake Texoma—offering a balance of in-town living and nearby recreation.
Whether you’re purchasing your first home, downsizing, or looking for a solid long-term investment, this property offers comfort, functionality, and value in a price range where options like this are becoming harder to find.
Schedule a showing and experience how practical and comfortable this home feels in person.
It’s one of those homes that feels bigger and more comfortable in person than you expect—plus it has two full baths, which is hard to find at this price.
For sale
$168,000
614 Rice St, Denison, TX 75020
2beds
1,056sqft
Est.:
Single Family Residence
Built in 1910
6,490.44 Square Feet Lot
$164,200 Zestimate®
$159/sqft
$-- HOA
What's special
Manageable yardCovered outdoor areaSeparate laundry areaTwo generously sized bedroomsWarm livable feel
- 11 days |
- 433 |
- 18 |
Zillow last checked: 8 hours ago
Listing updated: February 15, 2026 at 02:05pm
Listed by:
Carol Layman 0671026 903-357-1777,
Better Homes & Gardens, Winans 903-357-1777
Source: NTREIS,MLS#: 21171860
Tour with a local agent
Facts & features
Interior
Bedrooms & bathrooms
- Bedrooms: 2
- Bathrooms: 2
- Full bathrooms: 2
Primary bedroom
- Features: Walk-In Closet(s)
- Level: First
- Dimensions: 19 x 13
Bedroom
- Features: Walk-In Closet(s)
- Level: First
- Dimensions: 17 x 14
Other
- Level: First
- Dimensions: 5 x 9
Other
- Level: First
- Dimensions: 5 x 9
Kitchen
- Features: Built-in Features, Granite Counters
- Level: First
- Dimensions: 11 x 12
Living room
- Level: First
- Dimensions: 15 x 13
Utility room
- Level: First
- Dimensions: 9 x 11
Heating
- Central, Electric
Cooling
- Central Air, Electric
Appliances
- Included: Dishwasher, Electric Water Heater, Microwave
- Laundry: Dryer Hookup, ElectricDryer Hookup, Laundry in Utility Room
Features
- Decorative/Designer Lighting Fixtures, Granite Counters, High Speed Internet, Cable TV
- Flooring: Tile, Vinyl
- Windows: Window Coverings
- Has basement: No
- Has fireplace: No
Interior area
- Total interior livable area: 1,056 sqft
Video & virtual tour
Property
Parking
- Parking features: Off Street
Features
- Levels: One
- Stories: 1
- Patio & porch: Covered
- Exterior features: Private Yard
- Pool features: None
- Fencing: Chain Link
Lot
- Size: 6,490.44 Square Feet
- Features: Back Yard, Interior Lot, Lawn, Level, Few Trees
- Residential vegetation: Grassed
Details
- Parcel number: 150159
Construction
Type & style
- Home type: SingleFamily
- Architectural style: Detached,Historic/Antique
- Property subtype: Single Family Residence
- Attached to another structure: Yes
Materials
- Foundation: Brick/Mortar, Pillar/Post/Pier
- Roof: Composition
Condition
- Year built: 1910
Utilities & green energy
- Sewer: Public Sewer
- Water: Public
- Utilities for property: Electricity Connected, Sewer Available, Water Available, Cable Available
Community & HOA
Community
- Subdivision: Sunny Side Sub
HOA
- Has HOA: No
Location
- Region: Denison
Financial & listing details
- Price per square foot: $159/sqft
- Tax assessed value: $142,278
- Annual tax amount: $3,298
- Date on market: 2/6/2026
- Cumulative days on market: 194 days
- Listing terms: Cash,Conventional,FHA,Texas Vet,VA Loan
- Electric utility on property: Yes
- Road surface type: Gravel
Estimated market value
$164,200
$156,000 - $172,000
$1,303/mo
Price history
Price history
| Date | Event | Price |
|---|---|---|
| 2/6/2026 | Listed for sale | $168,000-0.6%$159/sqft |
Source: NTREIS #21171860 Report a problem | ||
| 1/31/2026 | Listing removed | $169,000$160/sqft |
Source: NTREIS #21019128 Report a problem | ||
| 10/29/2025 | Price change | $169,000-4%$160/sqft |
Source: NTREIS #21019128 Report a problem | ||
| 10/22/2025 | Price change | $176,000-0.6%$167/sqft |
Source: NTREIS #21019128 Report a problem | ||
| 8/2/2025 | Listed for sale | $177,000+12.7%$168/sqft |
Source: NTREIS #21019128 Report a problem | ||
Public tax history
Public tax history
| Year | Property taxes | Tax assessment |
|---|---|---|
| 2025 | -- | $142,278 +2.2% |
| 2024 | $1,367 0% | $139,204 +7.3% |
| 2023 | $1,368 -43.6% | $129,761 +6.4% |
Find assessor info on the county website
BuyAbility℠ payment
Est. payment
$978/mo
Principal & interest
$774
Property taxes
$204
Climate risks
Neighborhood: 75020
Nearby schools
GreatSchools rating
- 7/10Hyde Park Elementary SchoolGrades: PK-4Distance: 2 mi
- 4/10Henry Scott MiddleGrades: 7-8Distance: 0.4 mi
- 5/10Denison High SchoolGrades: 9-12Distance: 4.2 mi
Schools provided by the listing agent
- Elementary: Hyde Park
- Middle: Henry Scott
- High: Denison
- District: Denison ISD
Source: NTREIS. This data may not be complete. We recommend contacting the local school district to confirm school assignments for this home.
- Loading
- Loading
