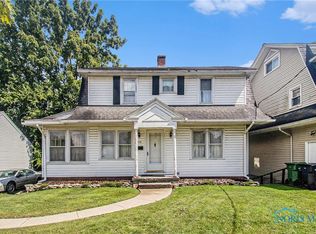Sold for $340,000
$340,000
614 River Rd, Maumee, OH 43537
4beds
2,310sqft
Single Family Residence
Built in 1922
0.27 Acres Lot
$450,000 Zestimate®
$147/sqft
$2,331 Estimated rent
Home value
$450,000
$392,000 - $518,000
$2,331/mo
Zestimate® history
Loading...
Owner options
Explore your selling options
What's special
Highly coveted riverfront property with water access and amazing views! 4 floors of living space, including a walk-out basement. Enjoy breakfast overlooking the Maumee river from your kitchen, that opens to a deck, perfect for relaxing or gathering with friends. Appliances included. Updated bathrooms include new shower, vanity and fixtures. Upper floor includes additional living space suitable for an office or storage.
Zillow last checked: 8 hours ago
Listing updated: October 14, 2025 at 12:41am
Listed by:
Jody L. Zink 419-938-4184,
EXP Realty, LLC
Bought with:
Garrett Luhring, 2021008980
The Danberry Co.
Victoria D. Valle, 0000440385
The Danberry Co.
Source: NORIS,MLS#: 6125633
Facts & features
Interior
Bedrooms & bathrooms
- Bedrooms: 4
- Bathrooms: 3
- Full bathrooms: 2
- 1/2 bathrooms: 1
Primary bedroom
- Features: Ceiling Fan(s), Fireplace
- Level: Upper
- Dimensions: 12 x 25
Bedroom 2
- Level: Upper
- Dimensions: 10 x 14
Bedroom 3
- Level: Upper
- Dimensions: 10 x 14
Bedroom 4
- Level: Upper
- Dimensions: 19 x 12
Bonus room
- Level: Upper
- Dimensions: 14 x 22
Breakfast room
- Features: Ceiling Fan(s)
- Level: Main
- Dimensions: 11 x 10
Dining room
- Features: Crown Molding, Formal Dining Room
- Level: Main
- Dimensions: 15 x 12
Other
- Level: Main
- Dimensions: 9 x 6
Game room
- Features: Fireplace
- Level: Lower
- Dimensions: 27 x 24
Kitchen
- Level: Main
- Dimensions: 16 x 10
Living room
- Features: Fireplace
- Level: Main
- Dimensions: 12 x 25
Heating
- Forced Air, Natural Gas
Cooling
- Central Air
Appliances
- Included: Dishwasher, Water Heater, Electric Range Connection, Refrigerator
- Laundry: Gas Dryer Hookup
Features
- Ceiling Fan(s), Crown Molding
- Flooring: Carpet, Tile, Wood
- Basement: Full,Walk-Out Access
- Has fireplace: Yes
- Fireplace features: Basement, Master Bedroom, Recreation Room
Interior area
- Total structure area: 2,310
- Total interior livable area: 2,310 sqft
Property
Parking
- Total spaces: 1
- Parking features: Concrete, Attached Garage, Circular Driveway, Driveway, Storage
- Garage spaces: 1
- Has uncovered spaces: Yes
Features
- Patio & porch: Deck
- Waterfront features: River Front
Lot
- Size: 0.27 Acres
- Dimensions: 55 x 170
Details
- Parcel number: 3602714
Construction
Type & style
- Home type: SingleFamily
- Architectural style: Traditional
- Property subtype: Single Family Residence
Materials
- Brick, Vinyl Siding
- Roof: Shingle
Condition
- Year built: 1922
Utilities & green energy
- Electric: Circuit Breakers
- Sewer: Sanitary Sewer
- Water: Public
Community & neighborhood
Location
- Region: Maumee
- Subdivision: Hunt and Beaugrands
Other
Other facts
- Listing terms: Cash,Conventional
Price history
| Date | Event | Price |
|---|---|---|
| 3/14/2025 | Sold | $340,000-15%$147/sqft |
Source: NORIS #6125633 Report a problem | ||
| 3/8/2025 | Pending sale | $399,900$173/sqft |
Source: NORIS #6125633 Report a problem | ||
| 3/3/2025 | Contingent | $399,900$173/sqft |
Source: NORIS #6125633 Report a problem | ||
| 2/14/2025 | Listed for sale | $399,900+53.9%$173/sqft |
Source: NORIS #6125633 Report a problem | ||
| 4/25/2017 | Sold | $259,900+0.3%$113/sqft |
Source: NORIS #6001524 Report a problem | ||
Public tax history
| Year | Property taxes | Tax assessment |
|---|---|---|
| 2024 | $9,998 +22% | $156,660 +43.1% |
| 2023 | $8,193 +12.4% | $109,445 |
| 2022 | $7,291 -7.6% | $109,445 |
Find assessor info on the county website
Neighborhood: 43537
Nearby schools
GreatSchools rating
- 6/10Wayne Trail Elementary SchoolGrades: 4-5Distance: 0.5 mi
- 6/10Gateway Middle SchoolGrades: 6-8Distance: 0.5 mi
- 7/10Maumee High SchoolGrades: 9-12Distance: 0.7 mi
Schools provided by the listing agent
- Elementary: Fairfield
- High: Maumee
Source: NORIS. This data may not be complete. We recommend contacting the local school district to confirm school assignments for this home.

Get pre-qualified for a loan
At Zillow Home Loans, we can pre-qualify you in as little as 5 minutes with no impact to your credit score.An equal housing lender. NMLS #10287.
