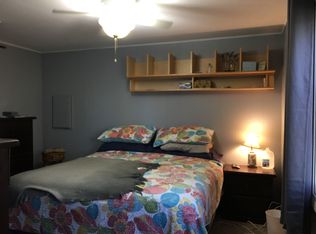Closed
$375,000
614 Riverside Dr, Libertyville, IL 60048
3beds
2,468sqft
Single Family Residence
Built in 1950
0.33 Acres Lot
$405,600 Zestimate®
$152/sqft
$4,069 Estimated rent
Home value
$405,600
$385,000 - $426,000
$4,069/mo
Zestimate® history
Loading...
Owner options
Explore your selling options
What's special
**MULTIPLE OFFERS HIGHEST/BEST DUE THURSDAY 16TH EVENING** Unique, artistic home, this is like no other home you have ever seen! This beauty offers nature, character, and location-all in one. Waterfront, wooded .3 acre lot! The Des Plaines River Trail and Forest Preserve are across the river, offering private views and just a few steps to access 30+ miles of trails. Spend your mornings paddling a kayak or canoe, or simply enjoy the ever-changing views of the forest preserve from your balcony or patio. Step inside to a warm and inviting space featuring vaulted ceilings with rustic wood beams, skylights, a wood-burning fireplace, and radiant heated floors in the great room. Two main-floor bedrooms provide flexible living options, with a spacious front living room and kitchen with eating area. The open upper-level loft-style primary bedroom is truly something special, a treehouse-like retreat with soaring views, natural light, over-sized balcony, and room for a cozy sitting area or desk. A spacious bonus room-attached to the two-car garage-is ready to become your home gym, studio, or work-from-home space. Just minutes from Libertyville's vibrant downtown as well as easy Rte. 94 access to either Chicago or Milwaukee, this rare property offers a peaceful retreat. Merely steps from Riverside Park, you'll also enjoy easy access to tennis courts, open fields, playgrounds, and walking paths-all in a tucked-away setting with award-winning Libertyville schools. This is a rare chance to own one of just a handful of Libertyville homes on the Des Plaines River. Don't miss out-schedule your showing today! Seller is ready for new owners, come and fall in love!
Zillow last checked: 8 hours ago
Listing updated: November 23, 2025 at 12:01am
Listing courtesy of:
Laura Forman 847-271-8183,
Compass
Bought with:
Mac DuBose
Coldwell Banker Realty
Source: MRED as distributed by MLS GRID,MLS#: 12432242
Facts & features
Interior
Bedrooms & bathrooms
- Bedrooms: 3
- Bathrooms: 2
- Full bathrooms: 2
Primary bedroom
- Features: Flooring (Hardwood)
- Level: Second
- Area: 780 Square Feet
- Dimensions: 26X30
Bedroom 2
- Features: Flooring (Carpet)
- Level: Main
- Area: 154 Square Feet
- Dimensions: 11X14
Bedroom 3
- Features: Flooring (Carpet)
- Level: Main
- Area: 121 Square Feet
- Dimensions: 11X11
Bonus room
- Level: Main
- Area: 289 Square Feet
- Dimensions: 17X17
Family room
- Features: Flooring (Terracotta)
- Level: Main
- Area: 300 Square Feet
- Dimensions: 25X12
Kitchen
- Level: Main
- Area: 162 Square Feet
- Dimensions: 18X9
Laundry
- Level: Main
- Area: 35 Square Feet
- Dimensions: 5X7
Living room
- Features: Flooring (Carpet)
- Level: Main
- Area: 240 Square Feet
- Dimensions: 20X12
Heating
- Natural Gas, Radiant Floor
Cooling
- Central Air
Appliances
- Laundry: Main Level
Features
- Cathedral Ceiling(s), 1st Floor Bedroom, 1st Floor Full Bath, Built-in Features, Beamed Ceilings, Open Floorplan, Workshop
- Flooring: Hardwood
- Windows: Skylight(s)
- Basement: None
- Number of fireplaces: 1
- Fireplace features: Wood Burning, Great Room
Interior area
- Total structure area: 0
- Total interior livable area: 2,468 sqft
Property
Parking
- Total spaces: 2
- Parking features: Asphalt, Garage Door Opener, Garage Owned, Detached, Garage
- Garage spaces: 2
- Has uncovered spaces: Yes
Accessibility
- Accessibility features: No Disability Access
Features
- Stories: 2
- Patio & porch: Patio
- Exterior features: Balcony, Fire Pit
- Has view: Yes
- View description: Water, Back of Property
- Water view: Water,Back of Property
- Waterfront features: River Front, Waterfront
Lot
- Size: 0.33 Acres
- Dimensions: 70X182
- Features: Water Rights, Wooded, Mature Trees
Details
- Additional structures: Shed(s)
- Parcel number: 11223050060000
- Special conditions: None
Construction
Type & style
- Home type: SingleFamily
- Architectural style: Contemporary
- Property subtype: Single Family Residence
Materials
- Combination
- Foundation: Concrete Perimeter
- Roof: Asphalt
Condition
- New construction: No
- Year built: 1950
Utilities & green energy
- Sewer: Public Sewer
- Water: Lake Michigan
Community & neighborhood
Community
- Community features: Park, Tennis Court(s), Horse-Riding Trails, Water Rights
Location
- Region: Libertyville
Other
Other facts
- Has irrigation water rights: Yes
- Listing terms: Cash
- Ownership: Fee Simple
Price history
| Date | Event | Price |
|---|---|---|
| 11/21/2025 | Sold | $375,000-11.8%$152/sqft |
Source: | ||
| 10/18/2025 | Contingent | $425,000$172/sqft |
Source: | ||
| 8/20/2025 | Price change | $425,000-15%$172/sqft |
Source: | ||
| 8/9/2025 | Price change | $499,900-6.6%$203/sqft |
Source: | ||
| 7/29/2025 | Listed for sale | $535,000+27.4%$217/sqft |
Source: | ||
Public tax history
| Year | Property taxes | Tax assessment |
|---|---|---|
| 2023 | $12,216 +3.6% | $164,455 +8.4% |
| 2022 | $11,786 +3.8% | $151,683 +2.9% |
| 2021 | $11,356 -2.4% | $147,368 -2.3% |
Find assessor info on the county website
Neighborhood: 60048
Nearby schools
GreatSchools rating
- 8/10Copeland Manor Elementary SchoolGrades: K-5Distance: 0.2 mi
- 6/10Highland Middle SchoolGrades: 6-8Distance: 0.9 mi
- 10/10Libertyville High SchoolGrades: 9-12Distance: 1.5 mi
Schools provided by the listing agent
- Elementary: Copeland Manor Elementary School
- Middle: Highland Middle School
- District: 70
Source: MRED as distributed by MLS GRID. This data may not be complete. We recommend contacting the local school district to confirm school assignments for this home.
Get a cash offer in 3 minutes
Find out how much your home could sell for in as little as 3 minutes with a no-obligation cash offer.
Estimated market value$405,600
Get a cash offer in 3 minutes
Find out how much your home could sell for in as little as 3 minutes with a no-obligation cash offer.
Estimated market value
$405,600
