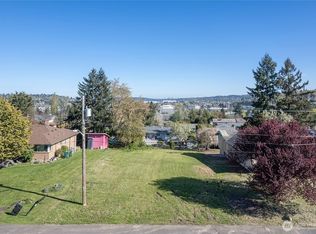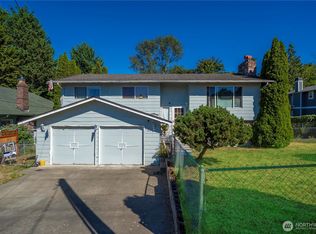Sold
Listed by:
Kathy Callahan,
Windermere RE South Sound, Inc
Bought with: John L. Scott Federal Way
$684,400
614 S 18th Street, Renton, WA 98055
3beds
2,810sqft
Single Family Residence
Built in 1956
7,466.18 Square Feet Lot
$687,300 Zestimate®
$244/sqft
$3,156 Estimated rent
Home value
$687,300
Estimated sales range
Not available
$3,156/mo
Zestimate® history
Loading...
Owner options
Explore your selling options
What's special
This lovely basement rambler offers a gorgeous view of Renton and Lake Washington. Featuring an updated chef's kitchen with granite countertops, providing a modern touch, newer roof & lots of storage. 3 bedrooms provide ample space for relaxation. Additionally, there's a sunroom that could easily be converted into a 4th bedroom, office, or playroom. The spacious basement offers endless potential for customization—whether you envision a home gym, entertainment area, or additional living space. Step outside to a beautifully landscaped yard & private deck enhance the outdoor living experience. Conveniently located close to freeways, shopping, restaurants, and schools, this home combines comfort with accessibility.
Zillow last checked: 8 hours ago
Listing updated: August 09, 2024 at 08:28am
Listed by:
Kathy Callahan,
Windermere RE South Sound, Inc
Bought with:
Darci Omtvedt, 22003548
John L. Scott Federal Way
Source: NWMLS,MLS#: 2248791
Facts & features
Interior
Bedrooms & bathrooms
- Bedrooms: 3
- Bathrooms: 2
- Full bathrooms: 1
- 3/4 bathrooms: 1
- Main level bathrooms: 1
- Main level bedrooms: 1
Primary bedroom
- Level: Main
Bedroom
- Level: Lower
Bedroom
- Level: Lower
Bathroom full
- Level: Main
Bathroom three quarter
- Level: Lower
Dining room
- Level: Main
Entry hall
- Level: Main
Other
- Level: Main
Family room
- Level: Lower
Kitchen with eating space
- Level: Main
Living room
- Level: Main
Utility room
- Level: Lower
Heating
- Fireplace(s), Forced Air
Cooling
- Heat Pump
Appliances
- Included: Dishwashers_, Dryer(s), Refrigerators_, StovesRanges_, Washer(s), Dishwasher(s), Refrigerator(s), Stove(s)/Range(s)
Features
- Dining Room
- Flooring: Hardwood, Slate, Vinyl, Carpet
- Windows: Double Pane/Storm Window
- Basement: Finished
- Number of fireplaces: 1
- Fireplace features: Gas, Main Level: 1, Fireplace
Interior area
- Total structure area: 2,810
- Total interior livable area: 2,810 sqft
Property
Parking
- Total spaces: 2
- Parking features: RV Parking, Attached Garage
- Attached garage spaces: 2
Features
- Levels: One
- Stories: 1
- Entry location: Main
- Patio & porch: Hardwood, Wall to Wall Carpet, Double Pane/Storm Window, Dining Room, Fireplace
- Has view: Yes
- View description: City, Lake
- Has water view: Yes
- Water view: Lake
Lot
- Size: 7,466 sqft
- Features: Corner Lot, Curbs, Paved, Cable TV, Fenced-Partially, High Speed Internet, Patio, RV Parking
- Topography: Level
- Residential vegetation: Garden Space
Details
- Parcel number: 0348000145
- Zoning description: Jurisdiction: City
- Special conditions: Standard
Construction
Type & style
- Home type: SingleFamily
- Property subtype: Single Family Residence
Materials
- Brick, Wood Siding
- Foundation: Poured Concrete
- Roof: Composition
Condition
- Good
- Year built: 1956
- Major remodel year: 1956
Utilities & green energy
- Electric: Company: PSE
- Sewer: Sewer Connected, Company: City of Renton
- Water: Public, Company: City of Renton
- Utilities for property: Xfinity, Xfinity
Community & neighborhood
Location
- Region: Renton
- Subdivision: Talbot Hill
Other
Other facts
- Listing terms: Cash Out,Conventional,FHA,VA Loan
- Cumulative days on market: 322 days
Price history
| Date | Event | Price |
|---|---|---|
| 8/8/2024 | Sold | $684,400-2.1%$244/sqft |
Source: | ||
| 7/13/2024 | Pending sale | $699,000$249/sqft |
Source: | ||
| 7/3/2024 | Price change | $699,000-2.8%$249/sqft |
Source: | ||
| 6/20/2024 | Price change | $719,500-4%$256/sqft |
Source: | ||
| 6/10/2024 | Listed for sale | $749,500$267/sqft |
Source: | ||
Public tax history
| Year | Property taxes | Tax assessment |
|---|---|---|
| 2024 | $7,095 +2.2% | $686,000 +7.2% |
| 2023 | $6,942 +3.4% | $640,000 -6.6% |
| 2022 | $6,715 +7% | $685,000 +24.1% |
Find assessor info on the county website
Neighborhood: Talbot Hill
Nearby schools
GreatSchools rating
- 6/10Talbot Hill Elementary SchoolGrades: K-5Distance: 0.4 mi
- 4/10Dimmitt Middle SchoolGrades: 6-8Distance: 2.2 mi
- 3/10Renton Senior High SchoolGrades: 9-12Distance: 1.2 mi
Schools provided by the listing agent
- Elementary: Talbot Hill Elem
- Middle: Dimmitt Mid
- High: Renton Snr High
Source: NWMLS. This data may not be complete. We recommend contacting the local school district to confirm school assignments for this home.
Get a cash offer in 3 minutes
Find out how much your home could sell for in as little as 3 minutes with a no-obligation cash offer.
Estimated market value$687,300
Get a cash offer in 3 minutes
Find out how much your home could sell for in as little as 3 minutes with a no-obligation cash offer.
Estimated market value
$687,300

