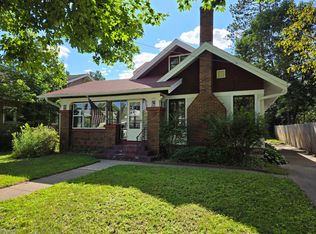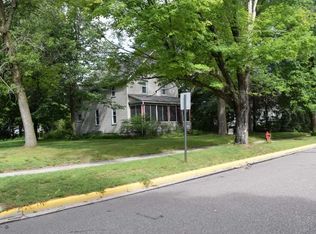Looking for a large home with a lot of upside potential after some repairs remodeling located in a nice neighborhood close to a park? We've got one for you to check out then! 5 bed 2.5 bath 2 story home with 2,363 finished square feet on a nice 0.23 acre lot with an oversized 2 car garage located off the rear alley. Nice yard space with lots of trees and shrubs all located less than a block away from Pioneer Park. Both levels offer tall ceiling and old world character. The main level features a large living room with wood stove, dining area, master bedroom w/ bath, kitchen, entrance with covered porch and office area/nook. The upper level is where the other 4 bedrooms and the 3rd bathroom are located. Hardwood floors and plenty of windows as a nice touch to the bedrooms. The home does need work to be brought back to its full potential and is priced accordingly. If you're looking for a potential investment property or just a project home for yourself this is a good one to check out.
This property is off market, which means it's not currently listed for sale or rent on Zillow. This may be different from what's available on other websites or public sources.


