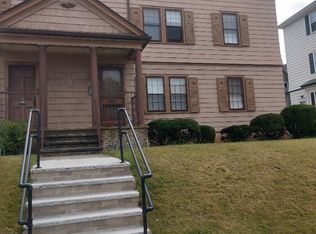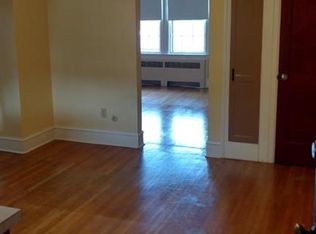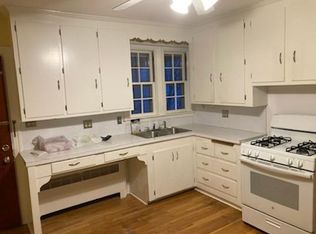REDUCED MOTIVATED SELLERS HELLO!!! INVESTORS WELCOME!- START COLLECTING RENT TODAY -GREAT INCOME! BEAUTIFULLY MANAGED AND MAINTAINED -PRISTINE CONDITION THIS FAMILY OWNED FOR DECADES.UNIQUE CUSTOM BUILT SOLID- ALL HARDWOOD FLOORING UNIT # 1 FULL FIRST FLOOR LEVEL CONSISTS OF 3 BEDROOMS 1 DINING ROOM WITH DOUBLE PARLORS 1 FULL BATH LARGE KITCHEN. 4 OTHER UNITS ARE 2 FULL BEDROOMS WITH EAT IN KITCHEN w/ PARLOR . NEW HEATING SYSTEM ALREADY INSTALLED ALL UNITS INCLUDE HEAT AND HOT WATER-ONE GARAGE FOR EACH TENANT WITH REMOTE CONTROL. BASEMENT HAS INDIVIDUAL PRIVATE STORAGE ROOMS WITH WASHER DRYER HOOKUPS. EACH UNIT HAS A PRIVATE-BALCONY PORCH FOR PRIVACY. RENTAL INCOME FROM THE 2ND AND 3RD FLOOR APARTMENTS WILL COVER ALL EXPENSES WITH MONEY LEFT OVER TO LIVE IN THIS BEAUTIFUL FIRST FLOOR APARTMENT FOR FREE! NEED 24-48 HOUR NOTICE TO VIEW 4 UNITS CURRENTLY OCCUPIED. MINCLUDES HEAT ON ALL UNITS, MAKE AN APPOINTMENT AFTER 9-21-2019 (24-48 HOURS) NEEDED
This property is off market, which means it's not currently listed for sale or rent on Zillow. This may be different from what's available on other websites or public sources.



