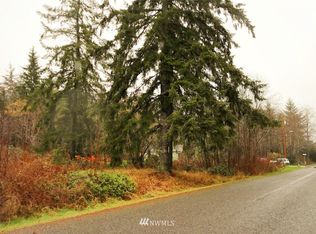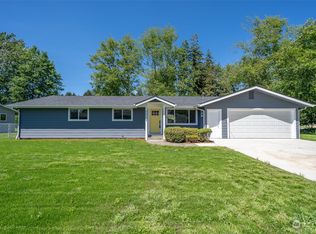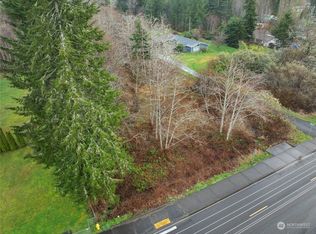Sold
Listed by:
Jaclyn Stevenson,
Spivey Realty Group, LLC
Bought with: Oak & Stone Realty Group LLC
$359,000
614 School Road, Aberdeen, WA 98520
2beds
1,272sqft
Single Family Residence
Built in 1942
0.9 Acres Lot
$351,700 Zestimate®
$282/sqft
$2,009 Estimated rent
Home value
$351,700
$271,000 - $454,000
$2,009/mo
Zestimate® history
Loading...
Owner options
Explore your selling options
What's special
This home has undergone a complete renovation- everything is new from the foundation to the roof! 2bd/1.75 bath in Central Park, on almost 1 acre. New poured concrete foundation, plumbing, electrical, windows, insulation, dry wall, paint, LVP throughout, hardie siding, new covered deck & porch, composite roof, new concrete parking pad. Beautiful kitchen with stainless appliances, tiled showers in bathrooms & modern fixtures, bathroom off primary room on main level. Additional bedroom and shared bath on main level with a flexible office/den space upstairs. Huge shop that houses the laundry and water heater. .9 acres of level ground with so much potential. Great, quiet location that is close to Montesano and just a quick drive to Aberdeen.
Zillow last checked: 8 hours ago
Listing updated: July 18, 2025 at 04:03am
Listed by:
Jaclyn Stevenson,
Spivey Realty Group, LLC
Bought with:
Kayla Smith, 21016740
Oak & Stone Realty Group LLC
Source: NWMLS,MLS#: 2344714
Facts & features
Interior
Bedrooms & bathrooms
- Bedrooms: 2
- Bathrooms: 2
- Full bathrooms: 1
- 3/4 bathrooms: 1
- Main level bathrooms: 2
- Main level bedrooms: 1
Primary bedroom
- Level: Main
Bedroom
- Level: Lower
Bathroom full
- Level: Main
Bathroom three quarter
- Level: Main
Entry hall
- Level: Main
Kitchen with eating space
- Level: Main
Living room
- Level: Main
Heating
- Wall Unit(s), Electric
Cooling
- None
Appliances
- Included: Dishwasher(s), Refrigerator(s), Stove(s)/Range(s)
Features
- Bath Off Primary
- Flooring: Ceramic Tile, Laminate
- Windows: Double Pane/Storm Window
- Basement: None
- Has fireplace: No
Interior area
- Total structure area: 1,272
- Total interior livable area: 1,272 sqft
Property
Parking
- Parking features: Driveway, Off Street
Features
- Levels: Two
- Stories: 2
- Entry location: Main
- Patio & porch: Bath Off Primary, Double Pane/Storm Window
- Has view: Yes
- View description: Territorial
Lot
- Size: 0.90 Acres
- Dimensions: 66 x 671
- Features: Deck, Shop
- Topography: Level
Details
- Parcel number: 774000001202
- Zoning: R2
- Special conditions: Standard
Construction
Type & style
- Home type: SingleFamily
- Property subtype: Single Family Residence
Materials
- Cement Planked, Cement Plank
- Foundation: Poured Concrete
- Roof: Composition
Condition
- Year built: 1942
Utilities & green energy
- Electric: Company: GH PUD
- Sewer: Septic Tank, Company: Septic
- Water: Public, Company: City of Aberdeen
Community & neighborhood
Community
- Community features: Golf, Park, Trail(s)
Location
- Region: Aberdeen
- Subdivision: Central Park
Other
Other facts
- Listing terms: Cash Out,Conventional,FHA,USDA Loan,VA Loan
- Cumulative days on market: 69 days
Price history
| Date | Event | Price |
|---|---|---|
| 6/17/2025 | Sold | $359,000-0.3%$282/sqft |
Source: | ||
| 5/23/2025 | Pending sale | $359,999$283/sqft |
Source: | ||
| 4/24/2025 | Price change | $359,999-2.7%$283/sqft |
Source: | ||
| 4/8/2025 | Price change | $369,999-3.9%$291/sqft |
Source: | ||
| 3/15/2025 | Listed for sale | $385,000+140.6%$303/sqft |
Source: | ||
Public tax history
| Year | Property taxes | Tax assessment |
|---|---|---|
| 2024 | $1,876 +16.2% | $165,675 +5.2% |
| 2023 | $1,615 -10.2% | $157,425 |
| 2022 | $1,798 +0% | $157,425 +15.5% |
Find assessor info on the county website
Neighborhood: 98520
Nearby schools
GreatSchools rating
- 5/10Central Park Elementary SchoolGrades: K-5Distance: 0.1 mi
- 3/10Miller Junior High SchoolGrades: 6-8Distance: 4.6 mi
- 3/10Aberdeen High SchoolGrades: 9-12Distance: 5.8 mi
Schools provided by the listing agent
- Elementary: Central Park Elem
Source: NWMLS. This data may not be complete. We recommend contacting the local school district to confirm school assignments for this home.
Get pre-qualified for a loan
At Zillow Home Loans, we can pre-qualify you in as little as 5 minutes with no impact to your credit score.An equal housing lender. NMLS #10287.



