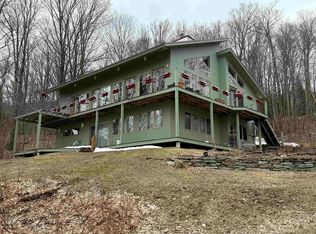This completely renovated 2,320 sf mid-century modern gem is the definition of turn-key. One of the original homes in Old Sugarbush Village, 614 Upper Village Road is set on 1.21 acres and offers spectacular views of Lincoln Peak ski trails as well as an easy hike to ski in/out access via the condo connector trail.Thoughtfully conceived to maximize space and functionality, the home's two levels feature an open floor plan living space, 3 bedrooms plus office and bunk room, 3 full baths, and a walk-out basement. All new windows, sliders,floors, lighting, kitchen, and baths integrate with originalexposed beams and woodwork for function and style. A wrap around deck with cable railing is perfect for apres ski and a fenced-in yard is great for dogs. With a solid concrete foundation, low maintenance cedar siding, a standing seam roof, andrecently upgraded systems, the package is complete.Won't last long! Standard Sugarbush ROFR in deed.
This property is off market, which means it's not currently listed for sale or rent on Zillow. This may be different from what's available on other websites or public sources.

