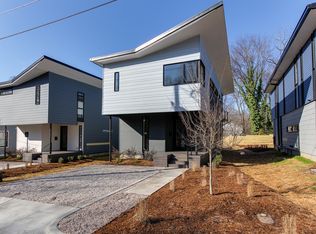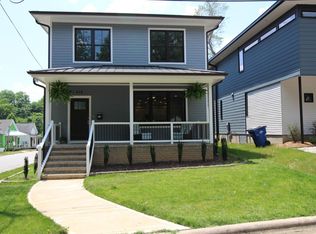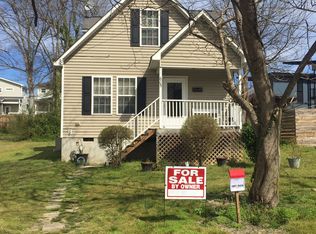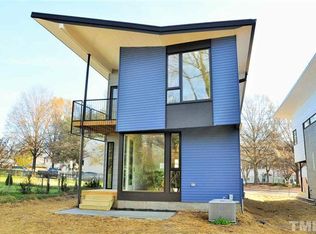Introducing one of three modern homes designed and built by the award-winning Raleigh Architecture Company where quality craftsmanship meets smart design. Quartz counters, oak floors, stainless steel appliances, custom cabinetry, spray foam insulation, tankless water heater, solid concrete foundation w/ insulated walls, and a sealed crawl space all working together to create your undisturbed reflection in some of our city's most unique homes. Come be part of downtown Raleigh's history. Only 2 left!
This property is off market, which means it's not currently listed for sale or rent on Zillow. This may be different from what's available on other websites or public sources.



