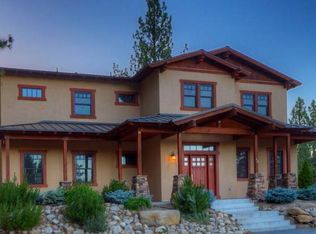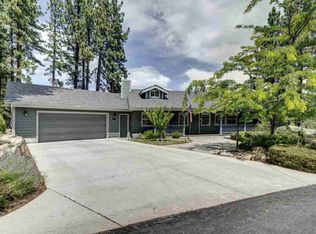Closed
$1,400,000
6140 Philoree Ln, Reno, NV 89511
4beds
3,074sqft
Single Family Residence
Built in 2016
1.13 Acres Lot
$1,404,500 Zestimate®
$455/sqft
$5,552 Estimated rent
Home value
$1,404,500
$1.28M - $1.54M
$5,552/mo
Zestimate® history
Loading...
Owner options
Explore your selling options
What's special
You don't want to miss viewing this lovely home in the quiet community of Galena Forest! The spacious entry that adjoins the great room invites you into the heart of the home with a raised hearth pellet fireplace! The warmth extends outward to the dining area and well-appointed kitchen. Recessed lighting, granite counters, custom cabinetry, stainless steel appliances, multiple ovens, and a roomy pantry make this kitchen the family chef's delight!, This home offers all of that and more with plenty of living space, fabulous natural light, cathedral ceilings, beautiful windows to watch the snow fall, a large deck for twilight dinners, and entertaining, and over 1 acre of land and privacy, yet less than 9 minutes to shopping and schools and 12 minutes to Mt. Rose Ski Resort. Located on a Privately maintained County Road with access to Highway 431 and less than 30 minutes to the airport.
Zillow last checked: 8 hours ago
Listing updated: November 04, 2025 at 09:59am
Listed by:
Trulie McCabe S.184617 775-843-0813,
Assist-2-Sell Buyers & Sellers
Bought with:
Megan Swetech, S.194265
LPT Realty, LLC
Source: NNRMLS,MLS#: 250001194
Facts & features
Interior
Bedrooms & bathrooms
- Bedrooms: 4
- Bathrooms: 3
- Full bathrooms: 3
Heating
- Electric, Fireplace(s), Propane
Cooling
- Central Air, Electric, Refrigerated
Appliances
- Included: Dishwasher, Disposal, Double Oven, Gas Cooktop, Gas Range, Microwave, Refrigerator
- Laundry: Laundry Area, Laundry Room, Shelves
Features
- Breakfast Bar, Ceiling Fan(s), High Ceilings, Kitchen Island, Pantry, Walk-In Closet(s)
- Flooring: Carpet, Ceramic Tile
- Windows: Blinds, Double Pane Windows, Rods
- Has basement: No
- Has fireplace: Yes
- Fireplace features: Pellet Stove
Interior area
- Total structure area: 3,074
- Total interior livable area: 3,074 sqft
Property
Parking
- Total spaces: 5
- Parking features: Attached, Garage Door Opener
- Attached garage spaces: 5
Features
- Stories: 2
- Patio & porch: Patio
- Exterior features: None
- Fencing: None
- Has view: Yes
- View description: Mountain(s), Trees/Woods
Lot
- Size: 1.13 Acres
- Features: Landscaped, Sloped Up, Sprinklers In Front, Sprinklers In Rear, Wooded
Details
- Parcel number: 04711416
- Zoning: LDS
Construction
Type & style
- Home type: SingleFamily
- Property subtype: Single Family Residence
Materials
- Fiber Cement
- Foundation: Crawl Space
- Roof: Composition,Pitched,Shingle
Condition
- New construction: No
- Year built: 2016
Utilities & green energy
- Sewer: Septic Tank
- Water: Public
- Utilities for property: Cable Available, Electricity Available, Internet Available, Phone Available, Water Available, Cellular Coverage, Propane
Community & neighborhood
Security
- Security features: Smoke Detector(s)
Location
- Region: Reno
- Subdivision: Galena Forest Estates 2E Phase 4
HOA & financial
HOA
- Has HOA: Yes
- HOA fee: $260 annually
- Amenities included: None
Other
Other facts
- Listing terms: 1031 Exchange,Cash,Conventional,VA Loan
Price history
| Date | Event | Price |
|---|---|---|
| 11/3/2025 | Sold | $1,400,000+0.7%$455/sqft |
Source: | ||
| 5/15/2025 | Contingent | $1,390,000$452/sqft |
Source: | ||
| 3/12/2025 | Pending sale | $1,390,000$452/sqft |
Source: | ||
| 2/28/2025 | Price change | $1,390,000-0.7%$452/sqft |
Source: | ||
| 2/1/2025 | Listed for sale | $1,400,000$455/sqft |
Source: | ||
Public tax history
| Year | Property taxes | Tax assessment |
|---|---|---|
| 2025 | $7,066 +3% | $297,786 +1.7% |
| 2024 | $6,860 +3% | $292,932 +7.4% |
| 2023 | $6,661 +3% | $272,752 +19.3% |
Find assessor info on the county website
Neighborhood: Galena
Nearby schools
GreatSchools rating
- 8/10Ted Hunsburger Elementary SchoolGrades: K-5Distance: 3.7 mi
- 7/10Marce Herz Middle SchoolGrades: 6-8Distance: 4 mi
- 7/10Galena High SchoolGrades: 9-12Distance: 3.6 mi
Schools provided by the listing agent
- Elementary: Hunsberger
- Middle: Marce Herz
- High: Galena
Source: NNRMLS. This data may not be complete. We recommend contacting the local school district to confirm school assignments for this home.
Get a cash offer in 3 minutes
Find out how much your home could sell for in as little as 3 minutes with a no-obligation cash offer.
Estimated market value
$1,404,500
Get a cash offer in 3 minutes
Find out how much your home could sell for in as little as 3 minutes with a no-obligation cash offer.
Estimated market value
$1,404,500


