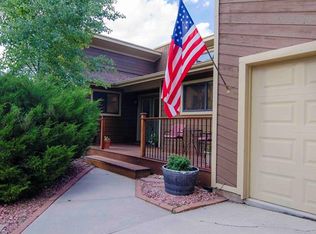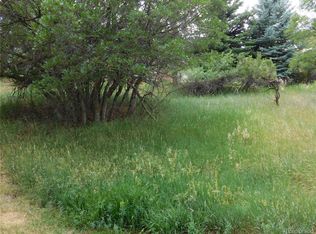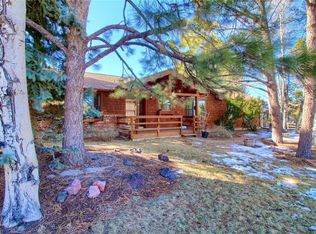Sold for $752,900
$752,900
6140 Powell Road, Parker, CO 80134
5beds
3,310sqft
Single Family Residence
Built in 1979
0.27 Acres Lot
$751,300 Zestimate®
$227/sqft
$4,208 Estimated rent
Home value
$751,300
$714,000 - $789,000
$4,208/mo
Zestimate® history
Loading...
Owner options
Explore your selling options
What's special
Discover the serenity of The Pinery, where the warmth of a charming country setting meets the convenience of Town of Parker living. This meticulously maintained 2-story, 3,310 sqft gem offers the perfect blend of space and comfort with 5 bedrooms and 4 baths, making it an inviting haven for your family or an ideal retreat for couples seeking room to grow. As you step into the heart of this home, a newly designed kitchen welcomes you with granite counters, a spacious center island, pantry, and plenty of storage options. Picture-perfect formal dining and living areas with vaulted ceilings create a delightful atmosphere for savoring meals while enjoying breathtaking views. The hardwood floors throughout the main level add a touch of warmth and timeless beauty. Imagine cozy evenings in the main floor family room, complete with a gas fireplace and a wall of shelves, perfect for intimate gatherings. Open the slider off the kitchen to a Trex decking area, an ideal spot for outdoor covered dining with a removable awning, offering a view of the backyard where deer and wild turkeys roam freely. Upstairs, three spacious bedrooms and two baths provide comfort, while the walk-out basement features two additional bedrooms with egress windows. The large family/game room in the basement opens to an under-deck patio, creating a seamless indoor-outdoor flow. Every room on main & upper floors, including the organized closets, has been freshly painted to welcome you with a sense of new beginnings. The exterior has received a facelift with new paint, trim, garage door, and gutters, enhancing the classic home design. Landscaping, a newer Class 4 roof, and skylights add the perfect finishing touches. Experience Colorado living at its best with 2 heating HVAC systems, 2 central AC units, and a whole house fan ensuring a comfortable indoor environment. To offer you peace of mind, the sellers are providing a 1-year Buyer’s home warranty.
Zillow last checked: 8 hours ago
Listing updated: October 01, 2024 at 10:55am
Listed by:
Babs Oliver 720-371-2001 babs@theoliverteam.com,
RE/MAX Leaders
Bought with:
Kendall Roth-Sukach, 100085865
Exit Realty Mountain View
Kendall Roth-Sukach, 100085865
Exit Realty Mountain View
Source: REcolorado,MLS#: 9849989
Facts & features
Interior
Bedrooms & bathrooms
- Bedrooms: 5
- Bathrooms: 4
- Full bathrooms: 1
- 3/4 bathrooms: 2
- 1/2 bathrooms: 1
- Main level bathrooms: 1
Primary bedroom
- Description: Large Double Closets
- Level: Upper
Bedroom
- Description: 2nd Bdrm Faces Backyard Wooded Lot
- Level: Upper
Bedroom
- Description: 3rd Bdrm Walk-In Closet/Currently An Office
- Level: Upper
Bedroom
- Description: 4th Bdrm Currently Guest Bdrm
- Level: Basement
Bedroom
- Description: 5th Bdrm Is Exercise Room
- Level: Basement
Bathroom
- Description: Convenient Main Floor Bath
- Level: Main
Bathroom
- Description: Updated Counters/Vanity & Tiled Shower
- Level: Upper
Bathroom
- Description: Updated Bath/Tub & Shower Combo
- Level: Upper
Bathroom
- Description: Basement Tiled Bath/ Storage Off Bath Area
- Level: Basement
Dining room
- Description: Spacious Light Filled Room
- Level: Main
Family room
- Description: Adjoins Eat In Kitchen Area W/Gas Fireplace
- Level: Main
Family room
- Description: Super Large Family Room
- Level: Basement
Game room
- Description: Extended Family Room
- Level: Basement
Kitchen
- Description: Completely Remodeled
- Level: Main
Laundry
- Description: Easy Access In Closet W/ Shelves/Hanging Are
- Level: Main
Living room
- Description: Vaulted W/ Large Windows
- Level: Main
Heating
- Forced Air, Natural Gas
Cooling
- Central Air
Appliances
- Included: Dishwasher, Disposal, Dryer, Gas Water Heater, Microwave, Refrigerator, Self Cleaning Oven, Washer
Features
- Ceiling Fan(s), Eat-in Kitchen, Granite Counters, Kitchen Island, Smoke Free, Vaulted Ceiling(s)
- Flooring: Carpet, Tile, Wood
- Windows: Double Pane Windows, Skylight(s), Window Coverings
- Basement: Finished,Walk-Out Access
- Number of fireplaces: 1
- Fireplace features: Family Room
Interior area
- Total structure area: 3,310
- Total interior livable area: 3,310 sqft
- Finished area above ground: 2,102
- Finished area below ground: 1,148
Property
Parking
- Total spaces: 2
- Parking features: Concrete
- Attached garage spaces: 2
Features
- Levels: Two
- Stories: 2
- Patio & porch: Deck, Front Porch, Patio
- Exterior features: Lighting, Private Yard
- Fencing: Partial
Lot
- Size: 0.27 Acres
- Features: Landscaped, Level, Many Trees, Sprinklers In Front, Sprinklers In Rear
- Residential vegetation: Partially Wooded, Wooded
Details
- Parcel number: R0114964
- Zoning: PDU
- Special conditions: Standard
Construction
Type & style
- Home type: SingleFamily
- Architectural style: Traditional
- Property subtype: Single Family Residence
Materials
- Frame, Wood Siding
- Foundation: Slab
- Roof: Composition
Condition
- Updated/Remodeled
- Year built: 1979
Details
- Warranty included: Yes
Utilities & green energy
- Electric: 110V, 220 Volts
- Sewer: Public Sewer
- Water: Public
- Utilities for property: Electricity Connected, Natural Gas Connected
Community & neighborhood
Security
- Security features: Carbon Monoxide Detector(s), Smoke Detector(s)
Location
- Region: Parker
- Subdivision: The Pinery
HOA & financial
HOA
- Has HOA: Yes
- HOA fee: $303 annually
- Amenities included: Park
- Services included: Trash
- Association name: Pinery HOA
- Association phone: 303-841-8572
Other
Other facts
- Listing terms: Cash,Conventional,FHA,VA Loan
- Ownership: Individual
- Road surface type: Paved
Price history
| Date | Event | Price |
|---|---|---|
| 3/4/2024 | Sold | $752,900+0.5%$227/sqft |
Source: | ||
| 2/5/2024 | Pending sale | $749,000$226/sqft |
Source: | ||
| 1/17/2024 | Listed for sale | $749,000+44%$226/sqft |
Source: | ||
| 5/29/2018 | Sold | $520,000+1%$157/sqft |
Source: Public Record Report a problem | ||
| 4/24/2018 | Pending sale | $515,000$156/sqft |
Source: 8Z Real Estate #5946033 Report a problem | ||
Public tax history
| Year | Property taxes | Tax assessment |
|---|---|---|
| 2025 | $3,725 -1.1% | $44,070 -8.8% |
| 2024 | $3,767 +36.8% | $48,310 -1% |
| 2023 | $2,754 -4% | $48,780 +42.9% |
Find assessor info on the county website
Neighborhood: 80134
Nearby schools
GreatSchools rating
- NAMountain View Elementary SchoolGrades: PK-2Distance: 0.7 mi
- 6/10Sagewood Middle SchoolGrades: 6-8Distance: 2.1 mi
- 8/10Ponderosa High SchoolGrades: 9-12Distance: 2.6 mi
Schools provided by the listing agent
- Elementary: Mountain View
- Middle: Sagewood
- High: Ponderosa
- District: Douglas RE-1
Source: REcolorado. This data may not be complete. We recommend contacting the local school district to confirm school assignments for this home.
Get a cash offer in 3 minutes
Find out how much your home could sell for in as little as 3 minutes with a no-obligation cash offer.
Estimated market value$751,300
Get a cash offer in 3 minutes
Find out how much your home could sell for in as little as 3 minutes with a no-obligation cash offer.
Estimated market value
$751,300


