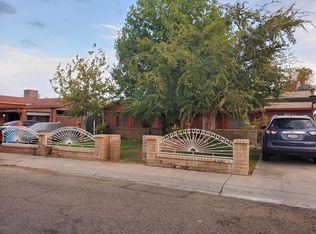Sold for $415,000
$415,000
6140 W Berkeley Rd, Phoenix, AZ 85035
4beds
3baths
1,568sqft
Single Family Residence
Built in 1972
6,360 Square Feet Lot
$413,100 Zestimate®
$265/sqft
$2,261 Estimated rent
Home value
$413,100
$376,000 - $454,000
$2,261/mo
Zestimate® history
Loading...
Owner options
Explore your selling options
What's special
MAIN HOUSE 3 Bed 2 Bath & CASITA/STUDIO 1Bed 1Bath ALSO ALL NEW UPDATED POOL. Fall in love with this tastefully remodeled home in Phoenix! Upon entering, you'll find a perfectly flowing open floor plan enhanced by a wall-mounted fireplace. Fresh neutral paint promotes a welcoming atmosphere, complemented by wood-look flooring and abundant natural light. Upgraded kitchen displays recessed lighting, plenty of cabinets, tile backsplash, stainless steel appliances, quartz counters, and a center island with a breakfast bar so you can still engage in conversation while cooking. As a bonus, this house includes a guest's quarter with a separate entry. Spacious backyard provides a covered patio and swimming pool, ideal for quiet mornings or festive get-togethers. Hurry
Zillow last checked: 8 hours ago
Listing updated: August 15, 2025 at 01:05am
Listed by:
Cristian Alejandro Reyes 602-568-9565,
Delex Realty,
Juan C Gonzalez 623-216-8846,
DeLex Realty
Bought with:
Celene Ramirez., SA671870000
HomeSmart
Source: ARMLS,MLS#: 6879085

Facts & features
Interior
Bedrooms & bathrooms
- Bedrooms: 4
- Bathrooms: 3
Heating
- Electric
Cooling
- Central Air, Ceiling Fan(s)
Features
- High Speed Internet, Breakfast Bar, 9+ Flat Ceilings, No Interior Steps, Kitchen Island, Full Bth Master Bdrm
- Flooring: Carpet, Laminate
- Windows: Double Pane Windows
- Has basement: No
- Has fireplace: Yes
- Fireplace features: Living Room
Interior area
- Total structure area: 1,568
- Total interior livable area: 1,568 sqft
Property
Parking
- Total spaces: 2
- Parking features: RV Gate
- Uncovered spaces: 2
Features
- Stories: 1
- Patio & porch: Covered
- Has private pool: Yes
- Pool features: Diving Pool
- Spa features: None
- Fencing: Block
Lot
- Size: 6,360 sqft
- Features: Gravel/Stone Front, Grass Back
Details
- Parcel number: 10313104
- Special conditions: Owner/Agent
Construction
Type & style
- Home type: SingleFamily
- Architectural style: Ranch
- Property subtype: Single Family Residence
Materials
- Stucco, Wood Frame, Painted
- Roof: Composition
Condition
- Year built: 1972
Details
- Builder name: John F Long
Utilities & green energy
- Sewer: Public Sewer
- Water: City Water
Community & neighborhood
Location
- Region: Phoenix
- Subdivision: MARYVALE TERRACE NO. 45
Other
Other facts
- Listing terms: Cash,Conventional,1031 Exchange,FHA,VA Loan
- Ownership: Fee Simple
Price history
| Date | Event | Price |
|---|---|---|
| 8/14/2025 | Sold | $415,000-2.4%$265/sqft |
Source: | ||
| 6/12/2025 | Listed for sale | $425,000+60.4%$271/sqft |
Source: | ||
| 3/28/2025 | Sold | $265,000+1.9%$169/sqft |
Source: | ||
| 3/24/2025 | Pending sale | $260,000$166/sqft |
Source: | ||
| 3/21/2025 | Listed for sale | $260,000+333.3%$166/sqft |
Source: | ||
Public tax history
| Year | Property taxes | Tax assessment |
|---|---|---|
| 2025 | $912 +13% | $24,760 -8.3% |
| 2024 | $808 -2.6% | $27,000 +465.1% |
| 2023 | $829 +5.4% | $4,778 -73.1% |
Find assessor info on the county website
Neighborhood: Maryvale
Nearby schools
GreatSchools rating
- 3/10Palm Lane SchoolGrades: PK-8Distance: 0.3 mi
- 3/10Trevor Browne High SchoolGrades: 9-12Distance: 1.9 mi
- 8/10Marc T. Atkinson Middle SchoolGrades: 6-8Distance: 2.4 mi
Schools provided by the listing agent
- Elementary: Palm Lane
- Middle: Palm Lane
- High: Trevor Browne High School
- District: Cartwright Elementary District
Source: ARMLS. This data may not be complete. We recommend contacting the local school district to confirm school assignments for this home.
Get a cash offer in 3 minutes
Find out how much your home could sell for in as little as 3 minutes with a no-obligation cash offer.
Estimated market value$413,100
Get a cash offer in 3 minutes
Find out how much your home could sell for in as little as 3 minutes with a no-obligation cash offer.
Estimated market value
$413,100
