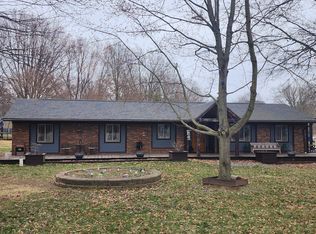Sold
$385,000
6141 Planett Rd, Terre Haute, IN 47805
4beds
1,764sqft
Residential, Single Family Residence
Built in 1970
1 Acres Lot
$380,300 Zestimate®
$218/sqft
$1,818 Estimated rent
Home value
$380,300
$361,000 - $399,000
$1,818/mo
Zestimate® history
Loading...
Owner options
Explore your selling options
What's special
This awesome ranch was completely gutted and rebuilt in 2022. 13 ft. ceilings, NEW HW 72 gallon heater, Kitchen with all new top of the line appliances, Country copper sink, Quartz counter tops with center island and built in dinning hutch. New metal roof, massive 3 car, 2100 sq. ft. garage. Work shop, In-laws quarters, pool, new $150,000 36x17 solar system. 2 1000 gallon propane tanks, 1000 gal, diesel and unleaded tanks (above ground). Completely fenced with electric fence and automatic gate. Master bedroom has a cathedral knotty pine ceiling with recessed can lights and a bathroom with a lighted make up area and walk in closet. Huge patios with a 36x17 covered patio and a 27x16 open patio. All locks (except front) are keyless SUPER SAFE
Zillow last checked: 8 hours ago
Listing updated: March 21, 2023 at 09:28am
Listing Provided by:
Michael Wyatt 317-503-2543,
Advisors Commercial Real Estate
Bought with:
Jeremy Montgomery
Advisors Commercial Real Estate
Source: MIBOR as distributed by MLS GRID,MLS#: 21899306
Facts & features
Interior
Bedrooms & bathrooms
- Bedrooms: 4
- Bathrooms: 3
- Full bathrooms: 3
- Main level bathrooms: 3
- Main level bedrooms: 3
Primary bedroom
- Level: Main
- Area: 216 Square Feet
- Dimensions: 18x12
Bedroom 2
- Level: Main
- Area: 132 Square Feet
- Dimensions: 12x11
Bedroom 3
- Level: Main
- Area: 132 Square Feet
- Dimensions: 12x11
Bonus room
- Features: Vinyl
- Level: Main
- Area: 80 Square Feet
- Dimensions: 10x8
Dining room
- Features: Tile-Ceramic
- Level: Main
- Area: 132 Square Feet
- Dimensions: 12x11
Kitchen
- Features: Tile-Ceramic
- Level: Main
- Area: 350 Square Feet
- Dimensions: 25x14
Living room
- Features: Tile-Ceramic
- Level: Main
- Area: 368 Square Feet
- Dimensions: 23x16
Loft
- Level: Upper
- Area: 270 Square Feet
- Dimensions: 30x9
Office
- Level: Main
- Area: 285 Square Feet
- Dimensions: 19x15
Heating
- Forced Air, Electric, Propane
Cooling
- Has cooling: Yes
Appliances
- Included: Dishwasher, Dryer, Disposal, Gas Oven, Range Hood, Refrigerator, Free-Standing Freezer, Washer, Gas Water Heater, Water Softener Owned
- Laundry: Main Level
Features
- Bookcases, Cathedral Ceiling(s), Vaulted Ceiling(s), Double Vanity, Eat-in Kitchen, In-Law Floorplan, Kitchen Island, Pantry
- Windows: Window Bay Bow, Windows Thermal, Windows Vinyl
- Has basement: No
Interior area
- Total structure area: 1,764
- Total interior livable area: 1,764 sqft
Property
Parking
- Total spaces: 3
- Parking features: Attached, Garage Door Opener, Heated, Gravel
- Attached garage spaces: 3
- Details: Garage Parking Other(Floor Drain, Keyless Entry, Service Door)
Features
- Levels: One
- Stories: 1
- Patio & porch: Deck, Covered
- Exterior features: Smart Lock(s)
- Fencing: Fence Complete
Lot
- Size: 1 Acres
- Features: Not In Subdivision, Rural - Not Subdivision, Mature Trees, Trees-Small (Under 20 Ft)
Details
- Parcel number: 840329301003000012
- Special conditions: Broker Owned,Sales Disclosure On File
- Other equipment: Iron Filter
Construction
Type & style
- Home type: SingleFamily
- Architectural style: Ranch
- Property subtype: Residential, Single Family Residence
Materials
- Brick
- Foundation: Block
Condition
- New construction: No
- Year built: 1970
Utilities & green energy
- Water: Private Well
Green energy
- Energy efficient items: Lighting, HVAC, Insulation, Low Energy Windows, Water Heater
Community & neighborhood
Location
- Region: Terre Haute
- Subdivision: No Subdivision
Other
Other facts
- Listing terms: Conventional
Price history
| Date | Event | Price |
|---|---|---|
| 3/20/2023 | Sold | $385,000$218/sqft |
Source: | ||
| 2/20/2023 | Pending sale | $385,000$218/sqft |
Source: | ||
| 2/13/2023 | Listed for sale | $385,000$218/sqft |
Source: | ||
| 2/2/2023 | Pending sale | $385,000$218/sqft |
Source: | ||
| 1/20/2023 | Price change | $385,000-14.3%$218/sqft |
Source: | ||
Public tax history
| Year | Property taxes | Tax assessment |
|---|---|---|
| 2024 | $2,133 +35.4% | $228,800 +10.7% |
| 2023 | $1,575 +11.4% | $206,700 +33.3% |
| 2022 | $1,414 -9.2% | $155,100 +9.1% |
Find assessor info on the county website
Neighborhood: 47805
Nearby schools
GreatSchools rating
- 5/10Rio Grande Elementary SchoolGrades: PK-5Distance: 1.6 mi
- 4/10Otter Creek Middle SchoolGrades: 6-8Distance: 2.3 mi
- 3/10Terre Haute North Vigo High SchoolGrades: 9-12Distance: 3.6 mi

Get pre-qualified for a loan
At Zillow Home Loans, we can pre-qualify you in as little as 5 minutes with no impact to your credit score.An equal housing lender. NMLS #10287.
