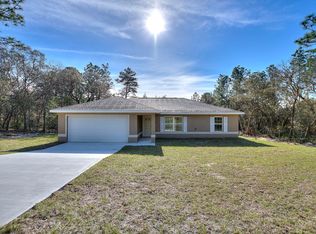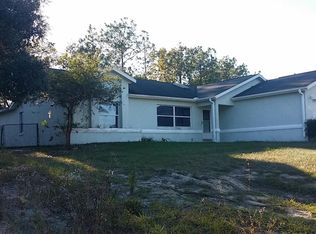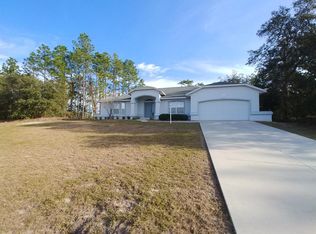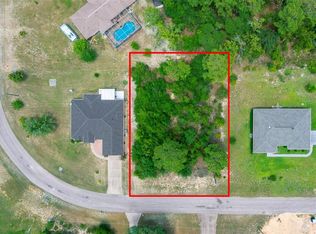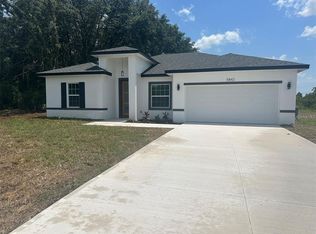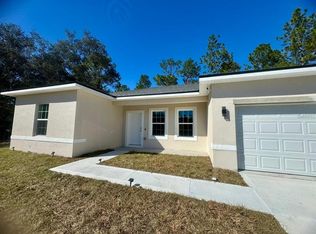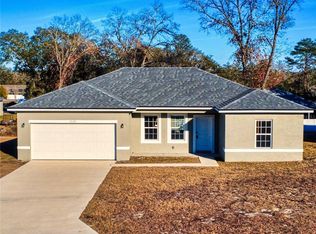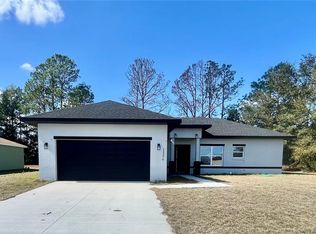Under contract-accepting backup offers. Seller is offering $10,000 towards buyer's closing costs! This beautiful brand-new home is ready for its new owner! Located in the renowned “Horse Capital of the World,” just an hour and a half from theme parks and beaches, this property offers a spacious open floor plan with a kitchen, dining, and family room combination—perfect for hosting guests or enjoying cozy evenings at home. The kitchen features elegant granite countertops, stainless steel appliances, upgraded cabinetry, and a functional island ideal for meal prep or casual dining. With four bedrooms and two full baths, the home provides comfort, relaxation, and room for everyone. Don’t miss the opportunity to live in this thriving and expanding community in a gorgeous new home!
Pending
Price cut: $5.1K (2/3)
$279,900
6142 SW 154th Place Rd, Ocala, FL 34473
4beds
1,580sqft
Est.:
Single Family Residence
Built in 2024
10,019 Square Feet Lot
$277,100 Zestimate®
$177/sqft
$-- HOA
What's special
Four bedroomsElegant granite countertopsSpacious open floor planStainless steel appliancesUpgraded cabinetry
- 75 days |
- 90 |
- 2 |
Zillow last checked: 8 hours ago
Listing updated: February 13, 2026 at 05:09pm
Listing Provided by:
Samir Naim 818-268-9917,
NAIM REAL ESTATE LLC 818-268-9917,
Carlos Ortega Rodriguez 407-436-2165,
NAIM REAL ESTATE LLC
Source: Stellar MLS,MLS#: S5140011 Originating MLS: Osceola
Originating MLS: Osceola

Facts & features
Interior
Bedrooms & bathrooms
- Bedrooms: 4
- Bathrooms: 2
- Full bathrooms: 2
Primary bedroom
- Features: Walk-In Closet(s)
- Level: First
- Area: 182 Square Feet
- Dimensions: 13x14
Bedroom 1
- Features: Built-in Closet
- Level: First
- Area: 120 Square Feet
- Dimensions: 12x10
Bedroom 2
- Features: Built-in Closet
- Level: First
- Area: 120 Square Feet
- Dimensions: 12x10
Bedroom 3
- Features: Built-in Closet
- Level: First
- Area: 100 Square Feet
- Dimensions: 10x10
Primary bathroom
- Features: Dual Sinks, Granite Counters
- Level: First
Bathroom 1
- Level: First
Dining room
- Level: First
- Area: 157.5 Square Feet
- Dimensions: 9x17.5
Great room
- Level: First
- Area: 234 Square Feet
- Dimensions: 18x13
Kitchen
- Features: Pantry, Granite Counters, Kitchen Island
- Level: First
- Area: 157.5 Square Feet
- Dimensions: 9x17.5
Laundry
- Level: First
Heating
- Central
Cooling
- Central Air
Appliances
- Included: Dishwasher, Disposal, Electric Water Heater, Microwave, Range, Refrigerator
- Laundry: Electric Dryer Hookup, Inside, Laundry Room, Washer Hookup
Features
- Eating Space In Kitchen, Kitchen/Family Room Combo, Living Room/Dining Room Combo, Open Floorplan, Solid Wood Cabinets, Stone Counters, Thermostat
- Flooring: Ceramic Tile
- Doors: Sliding Doors
- Has fireplace: No
Interior area
- Total structure area: 2,017
- Total interior livable area: 1,580 sqft
Video & virtual tour
Property
Parking
- Total spaces: 2
- Parking features: Garage - Attached
- Attached garage spaces: 2
- Details: Garage Dimensions: 19X18
Features
- Levels: One
- Stories: 1
- Exterior features: Lighting, Sidewalk
Lot
- Size: 10,019 Square Feet
- Dimensions: 80 x 125
Details
- Parcel number: 8009115607
- Zoning: R1
- Special conditions: None
Construction
Type & style
- Home type: SingleFamily
- Property subtype: Single Family Residence
Materials
- Block, Stucco
- Foundation: Slab
- Roof: Shingle
Condition
- Completed
- New construction: Yes
- Year built: 2024
Details
- Builder model: 1580
- Builder name: BBG Development LLC
Utilities & green energy
- Sewer: Septic Tank
- Water: Public
- Utilities for property: Electricity Connected, Water Connected
Community & HOA
Community
- Subdivision: MARION OAKS UN NINE
HOA
- Has HOA: No
- Pet fee: $0 monthly
Location
- Region: Ocala
Financial & listing details
- Price per square foot: $177/sqft
- Tax assessed value: $23,200
- Annual tax amount: $314
- Date on market: 12/14/2025
- Cumulative days on market: 75 days
- Listing terms: Cash,Conventional,FHA,VA Loan
- Ownership: Fee Simple
- Total actual rent: 0
- Electric utility on property: Yes
- Road surface type: Paved
Estimated market value
$277,100
$263,000 - $291,000
$1,873/mo
Price history
Price history
| Date | Event | Price |
|---|---|---|
| 2/14/2026 | Pending sale | $279,900$177/sqft |
Source: | ||
| 2/3/2026 | Price change | $279,900-1.8%$177/sqft |
Source: | ||
| 12/15/2025 | Listed for sale | $285,000+1.8%$180/sqft |
Source: | ||
| 10/7/2025 | Listing removed | $279,900$177/sqft |
Source: | ||
| 6/10/2025 | Price change | $279,900-3.1%$177/sqft |
Source: | ||
| 1/27/2025 | Price change | $288,9000%$183/sqft |
Source: | ||
| 10/6/2024 | Listed for sale | $289,000+725.7%$183/sqft |
Source: | ||
| 1/23/2024 | Sold | $35,000+78.6%$22/sqft |
Source: Public Record Report a problem | ||
| 7/27/2004 | Sold | $19,600$12/sqft |
Source: Public Record Report a problem | ||
Public tax history
Public tax history
| Year | Property taxes | Tax assessment |
|---|---|---|
| 2024 | $330 +4.9% | $6,109 +10% |
| 2023 | $315 +31.4% | $5,554 +10% |
| 2022 | $240 +28.6% | $5,049 +10% |
| 2021 | $186 +4.2% | $4,590 +10% |
| 2020 | $179 +8.4% | $4,173 +10% |
| 2019 | $165 | $3,794 -2.7% |
| 2018 | $165 +5.8% | $3,900 -3.3% |
| 2017 | $156 +7.7% | $4,035 +41.6% |
| 2016 | $145 | $2,850 +1.8% |
| 2015 | $145 +1.1% | $2,800 +9.8% |
| 2014 | $143 -9.7% | $2,550 -27.1% |
| 2013 | $158 -4.8% | $3,500 -12.5% |
| 2012 | $166 -2% | $4,000 -11.1% |
| 2011 | $170 -12.9% | $4,500 -25% |
| 2010 | $195 -30.6% | $6,000 -47.8% |
| 2009 | $281 -36.8% | $11,500 -47.7% |
| 2008 | $445 -22.7% | $22,000 -37.1% |
| 2007 | $575 +34.8% | $35,000 +55.6% |
| 2006 | $427 +202.3% | $22,500 +125% |
| 2005 | $141 | $10,000 +100% |
| 2004 | $141 -6.4% | $5,000 |
| 2002 | $151 +2.8% | $5,000 |
| 2001 | $147 | $5,000 |
| 2000 | $147 | $5,000 |
Find assessor info on the county website
BuyAbility℠ payment
Est. payment
$1,680/mo
Principal & interest
$1302
Property taxes
$378
Climate risks
Neighborhood: 34473
Nearby schools
GreatSchools rating
- 3/10Horizon Academy At Marion OaksGrades: 5-8Distance: 2 mi
- 2/10Dunnellon High SchoolGrades: 9-12Distance: 12.9 mi
- 4/10Marion Oaks Elementary SchoolGrades: PK-5Distance: 2.9 mi
