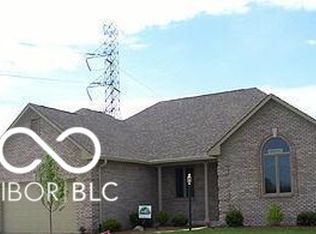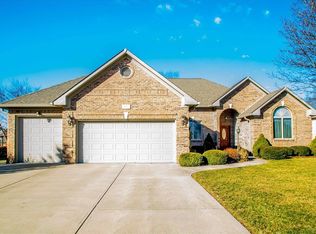Sold
$449,000
6142 Simien Rd, Indianapolis, IN 46237
3beds
2,627sqft
Residential, Single Family Residence
Built in 2002
0.49 Acres Lot
$470,700 Zestimate®
$171/sqft
$2,078 Estimated rent
Home value
$470,700
$447,000 - $494,000
$2,078/mo
Zestimate® history
Loading...
Owner options
Explore your selling options
What's special
WOW! What a beautiful home in Grey Fox Woods. This 3 bedrooms, 2.5 bath room with roughly 2500 square feet with open concept is just waiting for you and your family to come make memories!Brick ranch style home with a loft space for extra living area. This home is exceptionally well kept and loved. The back yard is spacious and has lots of space for family get together(s) and for the kids and adults to enjoy. Beautiful pond setting on the south end of the home with a wooded mature trees throughout the lot. You will love the all season room just off the kitchen to enjoy your morning coffee or a quite evening!
Zillow last checked: 8 hours ago
Listing updated: April 29, 2024 at 11:29am
Listing Provided by:
Tim O'Connor 317-590-3785,
Berkshire Hathaway Home,
Gurpartap Gill
Bought with:
Bobby Beckham
Bobby B Realty
Source: MIBOR as distributed by MLS GRID,MLS#: 21968038
Facts & features
Interior
Bedrooms & bathrooms
- Bedrooms: 3
- Bathrooms: 2
- Full bathrooms: 2
- Main level bathrooms: 2
- Main level bedrooms: 3
Primary bedroom
- Features: Carpet
- Level: Main
- Area: 224 Square Feet
- Dimensions: 16x14
Bedroom 2
- Features: Carpet
- Level: Main
- Area: 132 Square Feet
- Dimensions: 12x11
Bedroom 3
- Features: Carpet
- Level: Main
- Area: 132 Square Feet
- Dimensions: 12x11
Other
- Features: Vinyl
- Level: Main
- Area: 65 Square Feet
- Dimensions: 13x5
Bonus room
- Features: Carpet
- Level: Upper
- Area: 324 Square Feet
- Dimensions: 27x12
Breakfast room
- Features: Hardwood
- Level: Main
- Area: 88 Square Feet
- Dimensions: 11x8
Dining room
- Features: Carpet
- Level: Main
- Area: 132 Square Feet
- Dimensions: 12x11
Great room
- Features: Carpet
- Level: Main
- Area: 315 Square Feet
- Dimensions: 21x15
Kitchen
- Features: Hardwood
- Level: Main
- Area: 132 Square Feet
- Dimensions: 12x11
Sun room
- Features: Carpet
- Level: Main
- Area: 165 Square Feet
- Dimensions: 15x11
Heating
- Forced Air
Cooling
- Has cooling: Yes
Appliances
- Included: Dishwasher, Disposal, Microwave, Electric Oven, Refrigerator, Gas Water Heater, Water Softener Owned
- Laundry: Main Level
Features
- Attic Pull Down Stairs, Tray Ceiling(s), Walk-In Closet(s), Hardwood Floors, Ceiling Fan(s), Entrance Foyer, High Speed Internet, Kitchen Island, Pantry
- Flooring: Hardwood
- Windows: Windows Thermal, Wood Work Stained
- Has basement: No
- Attic: Pull Down Stairs
- Number of fireplaces: 1
- Fireplace features: Gas Log, Great Room
Interior area
- Total structure area: 2,627
- Total interior livable area: 2,627 sqft
Property
Parking
- Total spaces: 3
- Parking features: Attached
- Attached garage spaces: 3
- Details: Garage Parking Other(Finished Garage, Service Door)
Features
- Levels: One and One Half
- Stories: 1
- Patio & porch: Patio
- Exterior features: Sprinkler System
- Waterfront features: Pond, Water View
Lot
- Size: 0.49 Acres
- Features: Curbs, Sidewalks, Street Lights
Details
- Additional structures: Gazebo
- Parcel number: 491510112001000300
- Other equipment: Satellite Dish
- Horse amenities: None
Construction
Type & style
- Home type: SingleFamily
- Architectural style: Traditional
- Property subtype: Residential, Single Family Residence
Materials
- Brick
- Foundation: Slab
Condition
- New construction: No
- Year built: 2002
Utilities & green energy
- Water: Municipal/City
Community & neighborhood
Security
- Security features: Security Alarm Paid
Location
- Region: Indianapolis
- Subdivision: Grey Fox Woods
HOA & financial
HOA
- Has HOA: Yes
- HOA fee: $240 annually
- Services included: Association Builder Controls, Maintenance, Snow Removal
Price history
| Date | Event | Price |
|---|---|---|
| 4/29/2024 | Sold | $449,000$171/sqft |
Source: | ||
| 4/2/2024 | Pending sale | $449,000$171/sqft |
Source: | ||
| 3/14/2024 | Listed for sale | $449,000+19.7%$171/sqft |
Source: | ||
| 5/27/2021 | Sold | $375,000+29.4%$143/sqft |
Source: | ||
| 12/5/2018 | Sold | $289,900-3.3%$110/sqft |
Source: | ||
Public tax history
| Year | Property taxes | Tax assessment |
|---|---|---|
| 2024 | $3,555 -1.9% | $380,900 +7.1% |
| 2023 | $3,625 +8.6% | $355,500 -1.9% |
| 2022 | $3,339 +2.4% | $362,500 +8.6% |
Find assessor info on the county website
Neighborhood: South Emerson
Nearby schools
GreatSchools rating
- 5/10Bunker Hill Elementary SchoolGrades: K-3Distance: 1.5 mi
- 7/10Franklin Central Junior HighGrades: 7-8Distance: 5.1 mi
- 9/10Franklin Central High SchoolGrades: 9-12Distance: 3.3 mi
Get a cash offer in 3 minutes
Find out how much your home could sell for in as little as 3 minutes with a no-obligation cash offer.
Estimated market value$470,700
Get a cash offer in 3 minutes
Find out how much your home could sell for in as little as 3 minutes with a no-obligation cash offer.
Estimated market value
$470,700

