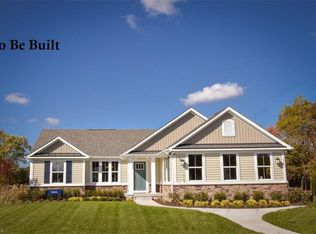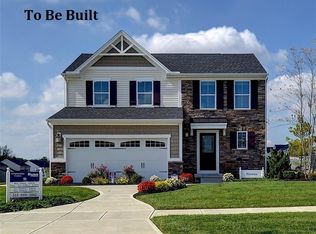Sold for $350,000
$350,000
6143 Lavenham Rd SW, Massillon, OH 44646
3beds
2,862sqft
Single Family Residence
Built in 2018
0.28 Acres Lot
$354,200 Zestimate®
$122/sqft
$2,892 Estimated rent
Home value
$354,200
$308,000 - $407,000
$2,892/mo
Zestimate® history
Loading...
Owner options
Explore your selling options
What's special
Check out this beautiful 7 year old home in the Bishop Meadows neighborhood in Perry Township. The home features an Aviano floor plan, where convenience meets comfort. Formal Dining room that opens to the great room with vinyl plank flooring and a cozy gas fireplace to enjoy during those chilly Ohio nights. The gourmet kitchen is perfect for entertaining, with white linen cabinetry, bright granite countertops, stainless steel appliances, and a generous pantry. The owners suite features a large walk in closet, double vanity and linen closet. On the other side of the great room the home features two bedrooms and a full bath. The full basement offers plenty of room for the "man cave" an extra 4th bedroom and a full bath. Outside features a fully fenced in back yard perfect for your fully friends. Stained concrete patio and canopy leads to a beautiful water garden. Set up your showing today!!!
Zillow last checked: 8 hours ago
Listing updated: June 28, 2025 at 06:19am
Listing Provided by:
Greg Wolfe gregsellsstark@gmail.com330-412-6741,
EXP Realty, LLC.
Bought with:
Brandon J Hodgkiss, 2016003796
Keller Williams Chervenic Rlty
Hunter D Goudy, 2017005569
Keller Williams Chervenic Rlty
Source: MLS Now,MLS#: 5121659 Originating MLS: Akron Cleveland Association of REALTORS
Originating MLS: Akron Cleveland Association of REALTORS
Facts & features
Interior
Bedrooms & bathrooms
- Bedrooms: 3
- Bathrooms: 3
- Full bathrooms: 3
- Main level bathrooms: 2
- Main level bedrooms: 3
Primary bedroom
- Level: First
- Dimensions: 12 x 15
Bedroom
- Level: First
- Dimensions: 10 x 11
Bedroom
- Level: First
- Dimensions: 10 x 10
Dining room
- Level: First
- Dimensions: 10 x 10
Great room
- Level: First
- Dimensions: 14 x 19
Kitchen
- Level: First
- Dimensions: 10 x 19
Heating
- Forced Air, Fireplace(s), Gas
Cooling
- Central Air, Ceiling Fan(s)
Features
- Basement: Full,Finished
- Number of fireplaces: 1
Interior area
- Total structure area: 2,862
- Total interior livable area: 2,862 sqft
- Finished area above ground: 1,524
- Finished area below ground: 1,338
Property
Parking
- Total spaces: 2
- Parking features: Attached, Driveway, Garage
- Attached garage spaces: 2
Features
- Levels: Two
- Stories: 2
Lot
- Size: 0.28 Acres
Details
- Parcel number: 04319383
Construction
Type & style
- Home type: SingleFamily
- Architectural style: Ranch
- Property subtype: Single Family Residence
Materials
- Vinyl Siding
- Roof: Asphalt
Condition
- Year built: 2018
Utilities & green energy
- Sewer: Public Sewer
- Water: Public
Community & neighborhood
Location
- Region: Massillon
- Subdivision: Bishop Mdws #3
HOA & financial
HOA
- Has HOA: Yes
- HOA fee: $180 annually
- Services included: Other
- Association name: Bishop Meadows
Price history
| Date | Event | Price |
|---|---|---|
| 6/26/2025 | Sold | $350,000+0.1%$122/sqft |
Source: | ||
| 6/2/2025 | Pending sale | $349,500$122/sqft |
Source: | ||
| 5/10/2025 | Price change | $349,500-0.1%$122/sqft |
Source: | ||
| 3/12/2025 | Listed for sale | $349,900+11.8%$122/sqft |
Source: | ||
| 1/23/2023 | Sold | $313,000-2.1%$109/sqft |
Source: | ||
Public tax history
| Year | Property taxes | Tax assessment |
|---|---|---|
| 2024 | $4,614 +8.3% | $99,160 +11.1% |
| 2023 | $4,261 -0.3% | $89,250 +5.2% |
| 2022 | $4,272 -6.1% | $84,840 |
Find assessor info on the county website
Neighborhood: 44646
Nearby schools
GreatSchools rating
- NAT C Knapp Elementary SchoolGrades: PK-4Distance: 1 mi
- 7/10Edison Middle SchoolGrades: 7-8Distance: 1.5 mi
- 5/10Perry High SchoolGrades: 9-12Distance: 1.4 mi
Schools provided by the listing agent
- District: Perry LSD Stark- 7614
Source: MLS Now. This data may not be complete. We recommend contacting the local school district to confirm school assignments for this home.
Get a cash offer in 3 minutes
Find out how much your home could sell for in as little as 3 minutes with a no-obligation cash offer.
Estimated market value$354,200
Get a cash offer in 3 minutes
Find out how much your home could sell for in as little as 3 minutes with a no-obligation cash offer.
Estimated market value
$354,200

