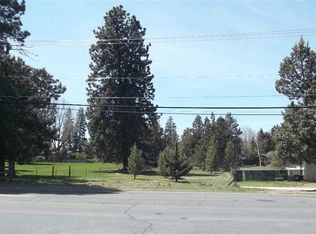Closed
$1,160,000
61435 Brosterhous Rd, Bend, OR 97702
3beds
3baths
2,506sqft
Single Family Residence
Built in 2016
0.33 Acres Lot
$1,140,700 Zestimate®
$463/sqft
$3,096 Estimated rent
Home value
$1,140,700
$1.04M - $1.25M
$3,096/mo
Zestimate® history
Loading...
Owner options
Explore your selling options
What's special
Discover a truly unique gem with 3 distinct living spaces, masterfully designed by award-winning Muddy River Design. This exceptional property is perfect for a family compound, multigenerational living, or an incredible investment with multiple income streams. Behind the gated entrance, an oasis awaits, featuring lush gardens, captivating outdoor living spaces, and striking rock outcroppings. The main house, boasting 1930 sq ft, includes a lock-off suite with a private entrance and kitchenette. A 2-car garage with a stylish 364 sq ft studio above, complete with a full bath, adds to the allure. The charming front cottage (ADU) offers 576 sq ft of comfort with 1 bed and 1 bath. Nestled on a spacious .33-acre lot, this property is a haven for gardening, recreation, and outdoor entertaining. Topping it all off, this home is Earth Advantage Platinum certified with a perfect 10/10 energy score. Experience unparalleled living at 61435 Brosterhous Rd - a property like no other
Zillow last checked: 8 hours ago
Listing updated: February 10, 2026 at 03:36am
Listed by:
Harcourts The Garner Group Real Estate 5412806250
Bought with:
Keller Williams Realty Central Oregon
Source: Oregon Datashare,MLS#: 220186690
Facts & features
Interior
Bedrooms & bathrooms
- Bedrooms: 3
- Bathrooms: 3
Heating
- Ductless, Heat Pump
Cooling
- Ductless, Heat Pump
Appliances
- Included: Cooktop, Dishwasher, Disposal, Dryer, Oven, Range, Range Hood, Refrigerator, Tankless Water Heater, Washer
Features
- Ceiling Fan(s), Double Vanity, Dual Flush Toilet(s), Enclosed Toilet(s), In-Law Floorplan, Kitchen Island, Linen Closet, Open Floorplan, Pantry, Primary Downstairs, Shower/Tub Combo, Soaking Tub, Stone Counters, Tile Counters, Tile Shower, Vaulted Ceiling(s), Walk-In Closet(s)
- Flooring: Hardwood
- Windows: Low Emissivity Windows, Double Pane Windows, Vinyl Frames
- Has fireplace: No
- Common walls with other units/homes: No Common Walls
Interior area
- Total structure area: 1,930
- Total interior livable area: 2,506 sqft
Property
Parking
- Total spaces: 2
- Parking features: Concrete, Detached, Driveway, Garage Door Opener, Gated, On Street
- Garage spaces: 2
- Has uncovered spaces: Yes
Features
- Levels: One
- Stories: 1
- Patio & porch: Patio
- Exterior features: Courtyard, Fire Pit
- Spa features: Spa/Hot Tub
- Fencing: Fenced
- Has view: Yes
- View description: Territorial
Lot
- Size: 0.33 Acres
- Features: Drip System, Garden, Landscaped, Level, Native Plants, Rock Outcropping
Details
- Additional structures: Guest House, Storage
- Parcel number: 120377
- Zoning description: RS
- Special conditions: Standard
Construction
Type & style
- Home type: SingleFamily
- Architectural style: Craftsman
- Property subtype: Single Family Residence
Materials
- Frame
- Foundation: Stemwall
- Roof: Composition
Condition
- New construction: No
- Year built: 2016
Utilities & green energy
- Sewer: Public Sewer
- Water: Public
Green energy
- Water conservation: Water-Smart Landscaping
Community & neighborhood
Security
- Security features: Carbon Monoxide Detector(s), Smoke Detector(s)
Location
- Region: Bend
Other
Other facts
- Listing terms: Cash,Conventional,VA Loan
- Road surface type: Paved
Price history
| Date | Event | Price |
|---|---|---|
| 10/31/2024 | Sold | $1,160,000-1.3%$463/sqft |
Source: | ||
| 8/26/2024 | Pending sale | $1,175,000$469/sqft |
Source: | ||
| 8/8/2024 | Listed for sale | $1,175,000$469/sqft |
Source: | ||
| 7/29/2024 | Contingent | $1,175,000$469/sqft |
Source: | ||
| 7/23/2024 | Listed for sale | $1,175,000+1707.7%$469/sqft |
Source: | ||
Public tax history
| Year | Property taxes | Tax assessment |
|---|---|---|
| 2025 | $6,308 +3.9% | $373,320 +3% |
| 2024 | $6,069 +7.9% | $362,450 +6.1% |
| 2023 | $5,626 +4% | $341,660 |
Find assessor info on the county website
Neighborhood: Old Farm District
Nearby schools
GreatSchools rating
- 6/10Silver Rail Elementary SchoolGrades: K-5Distance: 0.4 mi
- 5/10High Desert Middle SchoolGrades: 6-8Distance: 2.3 mi
- 5/10Bend Senior High SchoolGrades: 9-12Distance: 1.5 mi
Schools provided by the listing agent
- Elementary: Silver Rail Elem
- Middle: Pilot Butte Middle
- High: Bend Sr High
Source: Oregon Datashare. This data may not be complete. We recommend contacting the local school district to confirm school assignments for this home.
Get pre-qualified for a loan
At Zillow Home Loans, we can pre-qualify you in as little as 5 minutes with no impact to your credit score.An equal housing lender. NMLS #10287.
Sell with ease on Zillow
Get a Zillow Showcase℠ listing at no additional cost and you could sell for —faster.
$1,140,700
2% more+$22,814
With Zillow Showcase(estimated)$1,163,514
